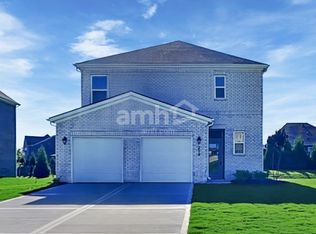Welcome to your dream home! This stunning and spacious 3-bedroom, 2.5-bathroom house combines modern luxury with unbeatable comfort. Perfectly designed for your lifestyle. The expansive living room provides endless possibilities to create your perfect space. Open kitchen is equipped with generous storage, a large kitchen island, sleek granite countertops, and top-of-the-line stainless steel appliances. Gorgeous hardwood floors throughout the first floor add a touch of sophistication. Enjoy your own private retreat in the primary suite with a double vanity, garden tub, separate shower, and a walk-in closet that offers plenty of storage. Every bedroom features walk-in closets, and the home includes 3 versatile extra rooms ideal for a home office, game room, sunroom or additional bedroom. A covered front porch and a spacious backyard patio are perfect for relaxing or entertaining guests. Small pets may be allowed pending approval. Community amenities include a refreshing pool, playground for the kids and clubhouse for gatherings. Just minutes from downtown Mt. Juliet, Charlie Daniels Park, shopping, dining, and much more!
1 Year or longer. Tenant to pay for all utilities. Pets may be considered, but need to be approved by the landlord. Pet fees would apply.
House for rent
Accepts Zillow applications
$3,000/mo
4964 Napoli Dr, Mount Juliet, TN 37122
3beds
2,848sqft
Price may not include required fees and charges.
Single family residence
Available now
Cats, small dogs OK
Central air
Hookups laundry
Attached garage parking
-- Heating
What's special
Walk-in closetCovered front porchOpen kitchenGenerous storageSpacious backyard patioLarge kitchen islandTop-of-the-line stainless steel appliances
- 20 days
- on Zillow |
- -- |
- -- |
Travel times
Facts & features
Interior
Bedrooms & bathrooms
- Bedrooms: 3
- Bathrooms: 3
- Full bathrooms: 2
- 1/2 bathrooms: 1
Cooling
- Central Air
Appliances
- Included: Dishwasher, Freezer, Oven, Refrigerator, WD Hookup
- Laundry: Hookups
Features
- WD Hookup, Walk In Closet, Walk-In Closet(s)
- Flooring: Carpet, Hardwood, Tile
Interior area
- Total interior livable area: 2,848 sqft
Property
Parking
- Parking features: Attached
- Has attached garage: Yes
- Details: Contact manager
Features
- Exterior features: Covered Entryway, Walk In Closet
Details
- Parcel number: 054KG00900000
Construction
Type & style
- Home type: SingleFamily
- Property subtype: Single Family Residence
Community & HOA
Community
- Features: Clubhouse, Playground
Location
- Region: Mount Juliet
Financial & listing details
- Lease term: 1 Year
Price history
| Date | Event | Price |
|---|---|---|
| 6/26/2025 | Listed for rent | $3,000$1/sqft |
Source: Zillow Rentals | ||
| 9/28/2018 | Sold | $369,982$130/sqft |
Source: Public Record | ||
![[object Object]](https://photos.zillowstatic.com/fp/37988e3de0623bf64a81dccefac19989-p_i.jpg)
