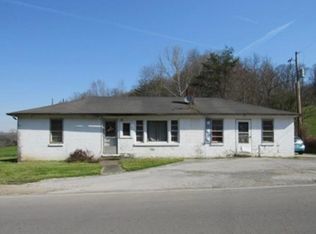Sold for $285,000 on 05/05/25
$285,000
4964 Johnson Rd, London, KY 40741
3beds
1,966sqft
Single Family Residence
Built in 2010
2.36 Acres Lot
$288,100 Zestimate®
$145/sqft
$2,317 Estimated rent
Home value
$288,100
Estimated sales range
Not available
$2,317/mo
Zestimate® history
Loading...
Owner options
Explore your selling options
What's special
Discover this stunning open-concept design farmhouse that combines Southern charm with modern convenience. Enjoy breathtaking views from every window overlooking 2.3 acres of land. Move in ready!Inside: The main floor features solid oak hardwood floors. Master bedroom has new carpet, walk-in closet, full bath features whirlpool tub for two, separate shower, ceramic tile floor. The eat-in kitchen has a breakfast bar, stainless steel Frigidaire appliances, laundry/mud room off the kitchen. Fresh paint and new window coverings throughout, new HVAC systems on both levels, new water heater, owned drinking water filter system, motorized living room shades, owned video security system. Upstairs has two large bedrooms, full bath and a comfy sitting/play area. Outside: 464 sq ft covered L-shaped patio. Rain gutter collectors with underground drainage. Spacious detached garage/workshop 24X36 with concrete floor and a separate power meter. RV gravel parking next to the garage/workshop.
Zillow last checked: 8 hours ago
Listing updated: December 08, 2025 at 08:35am
Listed by:
Donna Mink,
Mink Realty
Bought with:
Tamara J Prewitt, 216814
Lifstyl Real Estate
Source: Imagine MLS,MLS#: 25004809
Facts & features
Interior
Bedrooms & bathrooms
- Bedrooms: 3
- Bathrooms: 2
- Full bathrooms: 2
Primary bedroom
- Description: New carpet
- Level: First
Bedroom 1
- Level: First
Bedroom 2
- Level: First
Bathroom 1
- Description: Full Bath, Seprate tube and shower
- Level: First
Bathroom 2
- Description: Full Bath, shower only
- Level: Second
Kitchen
- Description: Appliances included, soft close drawers and cabinets, understink water filter
- Level: First
Living room
- Level: First
Living room
- Level: First
Heating
- Electric, Forced Air, Heat Pump
Cooling
- Electric, Heat Pump
Appliances
- Included: Dishwasher, Microwave, Refrigerator, Range
- Laundry: Electric Dryer Hookup, Main Level, Washer Hookup
Features
- Breakfast Bar, Eat-in Kitchen, Master Downstairs, Walk-In Closet(s), Ceiling Fan(s), Soaking Tub
- Flooring: Carpet, Hardwood, Vinyl
- Has basement: No
Interior area
- Total structure area: 1,966
- Total interior livable area: 1,966 sqft
- Finished area above ground: 1,966
- Finished area below ground: 0
Property
Parking
- Total spaces: 2
- Parking features: Detached Garage, Driveway, Off Street
- Garage spaces: 2
- Has uncovered spaces: Yes
Features
- Levels: One and One Half
- Fencing: Other,Partial
- Has view: Yes
- View description: Rural, Trees/Woods, Mountain(s)
Lot
- Size: 2.36 Acres
- Features: Wooded
Details
- Parcel number: 0420000042.02
Construction
Type & style
- Home type: SingleFamily
- Architectural style: Ranch
- Property subtype: Single Family Residence
Materials
- Vinyl Siding
- Foundation: Block, Pillar/Post/Pier
- Roof: Composition
Condition
- New construction: No
- Year built: 2010
Utilities & green energy
- Sewer: Septic Tank
- Water: Public
Community & neighborhood
Security
- Security features: Security System Owned
Location
- Region: London
- Subdivision: Laurel Cove
Price history
| Date | Event | Price |
|---|---|---|
| 5/5/2025 | Sold | $285,000-1.7%$145/sqft |
Source: | ||
| 3/27/2025 | Pending sale | $289,900$147/sqft |
Source: | ||
| 3/14/2025 | Listed for sale | $289,900-3.3%$147/sqft |
Source: | ||
| 2/9/2025 | Listing removed | $299,900$153/sqft |
Source: | ||
| 1/16/2025 | Listed for sale | $299,900$153/sqft |
Source: | ||
Public tax history
| Year | Property taxes | Tax assessment |
|---|---|---|
| 2022 | $2,109 +44.5% | $265,000 +49.7% |
| 2021 | $1,460 | $177,000 |
| 2020 | -- | $177,000 |
Find assessor info on the county website
Neighborhood: 40741
Nearby schools
GreatSchools rating
- 8/10Johnson Elementary SchoolGrades: PK-5Distance: 2.9 mi
- 7/10North Laurel Middle SchoolGrades: 6-8Distance: 3.8 mi
- NALaurel Co Schools Center For InnovationGrades: 10-12Distance: 4.5 mi
Schools provided by the listing agent
- Elementary: Johnson Elementary
- Middle: North Laurel
- High: North Laurel
Source: Imagine MLS. This data may not be complete. We recommend contacting the local school district to confirm school assignments for this home.

Get pre-qualified for a loan
At Zillow Home Loans, we can pre-qualify you in as little as 5 minutes with no impact to your credit score.An equal housing lender. NMLS #10287.
