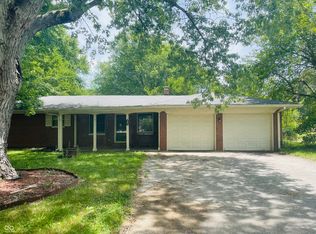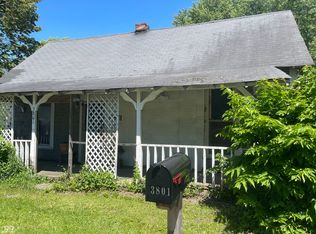Sold
$450,000
4963 W Smokey Row Rd, Greenwood, IN 46143
4beds
2,400sqft
Residential, Single Family Residence
Built in 1972
0.93 Acres Lot
$457,300 Zestimate®
$188/sqft
$2,278 Estimated rent
Home value
$457,300
$434,000 - $480,000
$2,278/mo
Zestimate® history
Loading...
Owner options
Explore your selling options
What's special
Fall in love with the modern elegance of this fully renovated 4-bedroom, 3-full bath home, a sanctuary of luxury and style. As you enter, be captivated by the breathtaking luxury vinyl plank flooring that graces every inch of the interior - a seamless expanse of beauty without the upkeep of carpet. The commitment to excellence extends to all three fully renovated bathrooms, each a masterpiece of contemporary design and functionality. The entire home features new trim & new double doors on all closets, a subtle yet impactful detail that adds a touch of sophistication to every room. Illuminate your living spaces with the warm glow of all-new lighting fixtures, creating an ambiance that is both inviting and stylish. The heart of this home is undoubtedly the kitchen, which underwent a full renovation in 2021. Revel in the allure of brand-new cabinets, a dedicated beverage station, and the timeless elegance of granite countertops. Stainless steel appliances, including a sleek range hood, elevate this kitchen to a realm of both form and function. A custom-tiled wall adds a personalized touch, making this space as unique as it is practical. Freshness abounds with a recent interior paint job, setting the stage for a home that feels as new as it looks. A sizable office off the kitchen adds to the practicality of the space. Privacy takes center stage with the installation of a new 6ft privacy fence, encircling the property and creating a tranquil oasis within nearly one acre of land. Parking is a breeze, thanks to the convenience of both an attached 2-car garage and a detached 3-car garage, offering ample space for vehicles and storage needs. Surrounded by nature and sitting on almost 1 acre, this home seamlessly blends comfort and luxury. Every detail, from the flooring to the fencing, is a testament to the meticulous care and thoughtful design that defines this exceptional property. Home is in the Center Grove School district & close to shopping, dining, Interstates.
Zillow last checked: 8 hours ago
Listing updated: March 22, 2024 at 08:25am
Listing Provided by:
Steve Lew 317-658-2042,
Steve Lew Real Estate Group, LLC
Bought with:
Crystal Bell
Keller Williams Indy Metro S
Source: MIBOR as distributed by MLS GRID,MLS#: 21955257
Facts & features
Interior
Bedrooms & bathrooms
- Bedrooms: 4
- Bathrooms: 3
- Full bathrooms: 3
- Main level bathrooms: 3
- Main level bedrooms: 4
Primary bedroom
- Features: Vinyl Plank
- Level: Main
- Area: 180 Square Feet
- Dimensions: 12x15
Bedroom 2
- Features: Vinyl Plank
- Level: Main
- Area: 144 Square Feet
- Dimensions: 12x12
Bedroom 3
- Features: Vinyl Plank
- Level: Main
- Area: 144 Square Feet
- Dimensions: 12x12
Bedroom 4
- Features: Vinyl Plank
- Level: Main
- Area: 144 Square Feet
- Dimensions: 12x12
Dining room
- Features: Vinyl Plank
- Level: Main
- Area: 150 Square Feet
- Dimensions: 10x15
Family room
- Features: Vinyl Plank
- Level: Main
- Area: 204 Square Feet
- Dimensions: 12x17
Kitchen
- Features: Vinyl Plank
- Level: Main
- Area: 144 Square Feet
- Dimensions: 12x12
Living room
- Features: Vinyl Plank
- Level: Main
- Area: 144 Square Feet
- Dimensions: 12x12
Office
- Features: Vinyl Plank
- Level: Main
- Area: 120 Square Feet
- Dimensions: 10x12
Heating
- Forced Air
Cooling
- Has cooling: Yes
Appliances
- Included: Dishwasher, Dryer, Gas Oven, Range Hood, Refrigerator, Washer, Wine Cooler
Features
- Attic Access, Breakfast Bar, Ceiling Fan(s), Pantry, Walk-In Closet(s)
- Windows: Windows Vinyl, Wood Work Painted
- Has basement: No
- Attic: Access Only
- Number of fireplaces: 1
- Fireplace features: Family Room
Interior area
- Total structure area: 2,400
- Total interior livable area: 2,400 sqft
- Finished area below ground: 0
Property
Parking
- Total spaces: 4
- Parking features: Attached, Detached, Asphalt, Garage Door Opener
- Attached garage spaces: 4
Features
- Levels: One
- Stories: 1
- Patio & porch: Covered, Deck
- Exterior features: Basketball Court
- Fencing: Fenced,Fence Full Rear,Privacy
Lot
- Size: 0.93 Acres
- Features: Not In Subdivision, Mature Trees
Details
- Additional structures: Outbuilding, Storage
- Parcel number: 410422022046000037
- Horse amenities: None
Construction
Type & style
- Home type: SingleFamily
- Architectural style: Ranch
- Property subtype: Residential, Single Family Residence
Materials
- Brick, Vinyl Siding
- Foundation: Block
Condition
- New construction: No
- Year built: 1972
Utilities & green energy
- Water: Municipal/City
Community & neighborhood
Location
- Region: Greenwood
- Subdivision: No Subdivision
Price history
| Date | Event | Price |
|---|---|---|
| 3/22/2024 | Sold | $450,000-3.2%$188/sqft |
Source: | ||
| 2/19/2024 | Pending sale | $465,000$194/sqft |
Source: | ||
| 2/1/2024 | Price change | $465,000-1.1%$194/sqft |
Source: | ||
| 12/1/2023 | Listed for sale | $470,000+56.7%$196/sqft |
Source: | ||
| 12/18/2020 | Sold | $300,000$125/sqft |
Source: | ||
Public tax history
| Year | Property taxes | Tax assessment |
|---|---|---|
| 2024 | $5,520 +3.2% | $382,900 +32.9% |
| 2023 | $5,346 +19.8% | $288,100 -0.2% |
| 2022 | $4,463 +107% | $288,600 +12.8% |
Find assessor info on the county website
Neighborhood: 46143
Nearby schools
GreatSchools rating
- 7/10Walnut Grove Elementary SchoolGrades: K-5Distance: 2.2 mi
- 8/10Center Grove Middle School CentralGrades: 6-8Distance: 1.1 mi
- 10/10Center Grove High SchoolGrades: 9-12Distance: 1 mi
Schools provided by the listing agent
- High: Center Grove High School
Source: MIBOR as distributed by MLS GRID. This data may not be complete. We recommend contacting the local school district to confirm school assignments for this home.
Get a cash offer in 3 minutes
Find out how much your home could sell for in as little as 3 minutes with a no-obligation cash offer.
Estimated market value$457,300
Get a cash offer in 3 minutes
Find out how much your home could sell for in as little as 3 minutes with a no-obligation cash offer.
Estimated market value
$457,300

