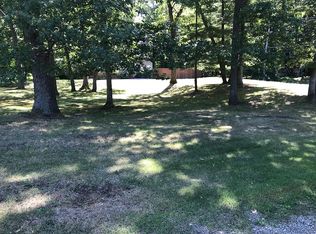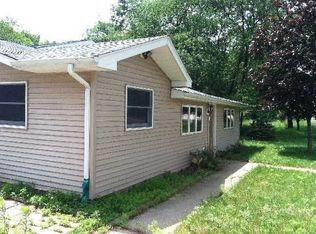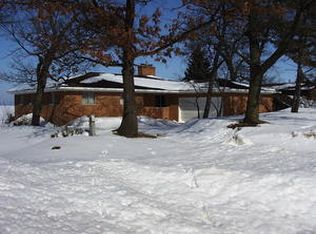Located just down from Sleeper State Park this 4 bedroom 2 1/2 bath home would make a perfect family home or summer retreat! As you enter into this well cared for stick built home you will notice the homes kitchen that offers a large dining area, built-in cabinetry and door wall that leads you out to the side yard deck. If you have a growing family you will be pleased to know that the seller added a addition in the late 70's that includes a beautiful living room with wood burning fire place and 2nd bedroom on the lower level that is used as the homes master. Two additional bedrooms along with a full bath are located upstairs and one even offers a lake view! Walkout basement offers a great area for a family room, work shop or even a master suite if you need more bedrooms! Located on 2 lots this beautiful home also offers a 24'x32' garage that has been insulated and ready to store all you summer and winter toys! Don't forget this home is just down the road from Sleeper State Park that offers a gorgeous sugar sand beach and state land backs up to the back yard of this home!
This property is off market, which means it's not currently listed for sale or rent on Zillow. This may be different from what's available on other websites or public sources.



