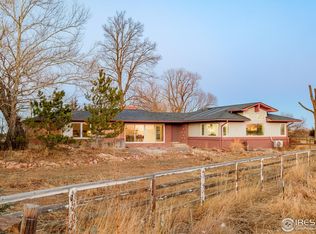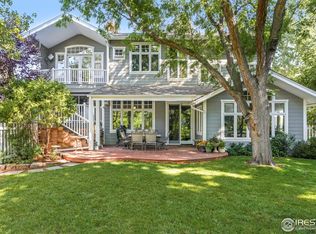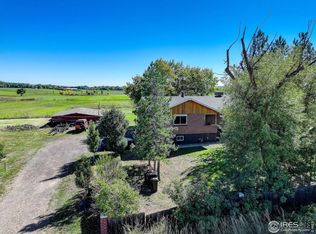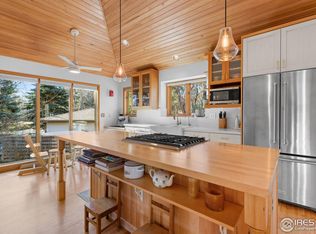Wake up to unobstructed views of the Flatirons and Colorado's iconic foothills from nearly every window of this extraordinary 5-bedroom estate. Set on 2 acres across from protected open space, this rare property offers breathtaking scenery, exceptional privacy, and an unbeatable location just minutes from downtown Boulder and within walking distance of the Boulder Reservoir. A circular cobblestone driveway welcomes you to a home that feels warm and inviting from the moment you step inside. Thoughtfully updated over the years, every space reflects care, character, and craftsmanship. The custom kitchen features marble sourced from Italy and Vermont, marble flooring, and a statement island framed in rustic decommissioned ship wood. The show-stopping entry and foyer showcase river rock tile and reclaimed barn wood beams, setting the tone for the home's natural elegance. The cozy living room is lined with windows framing stunning mountain sunsets. Additional highlights include a main-level office with built-ins, a dining room with a wood-burning fireplace framed in river rock and a log beam mantel, and a studio/workshop with a private entrance. The basement is ideal for entertaining, perfect for game nights or gatherings. Outdoors, the backyard is designed for enjoyment with mature landscaping, vibrant seasonal color, and a tranquil pond and water feature. The property is ready for horses, livestock, or chickens, with existing shelters, fencing, and heated water lines. This rare location offers the perfect balance of nature, privacy, and convenience-peaceful and tucked away, yet close to everything that defines Boulder living.
For sale
$2,250,000
4963 Kelso Rd, Boulder, CO 80301
5beds
3,696sqft
Est.:
Mixed Use
Built in 1966
2.13 Acres Lot
$2,124,900 Zestimate®
$609/sqft
$-- HOA
What's special
- 28 days |
- 3,774 |
- 140 |
Zillow last checked: 8 hours ago
Listing updated: February 20, 2026 at 10:04am
Listed by:
Brie Fowler 3038828672,
The Agency - Boulder
Source: IRES,MLS#: 1050534
Tour with a local agent
Facts & features
Interior
Bedrooms & bathrooms
- Bedrooms: 5
- Bathrooms: 3
- Full bathrooms: 2
- 3/4 bathrooms: 1
- Main level bathrooms: 1
Primary bedroom
- Description: Wood
- Level: Upper
- Area: 270 Square Feet
- Dimensions: 15 x 18
Bedroom 2
- Description: Wood
- Level: Upper
- Area: 143 Square Feet
- Dimensions: 11 x 13
Bedroom 3
- Description: Wood
- Level: Upper
- Area: 169 Square Feet
- Dimensions: 13 x 13
Bedroom 4
- Description: Wood
- Level: Upper
- Area: 154 Square Feet
- Dimensions: 11 x 14
Bedroom 5
- Description: Tile
- Level: Basement
- Area: 196 Square Feet
- Dimensions: 14 x 14
Dining room
- Description: Tile
- Level: Main
- Area: 266 Square Feet
- Dimensions: 14 x 19
Kitchen
- Description: Tile
- Level: Main
- Area: 247 Square Feet
- Dimensions: 13 x 19
Living room
- Description: Wood
- Level: Main
- Area: 280 Square Feet
- Dimensions: 14 x 20
Recreation room
- Description: Tile
- Level: Basement
Study
- Description: Wood
- Level: Main
- Area: 182 Square Feet
- Dimensions: 13 x 14
Heating
- Hot Water
Appliances
- Included: Gas Range, Self Cleaning Oven, Double Oven, Dishwasher, Refrigerator, Bar Fridge, Washer, Dryer, Microwave, Freezer
Features
- Separate Dining Room, Workshop, Walk-In Closet(s), Kitchen Island, Two Primary Suites, Sun Room
- Flooring: Wood
- Windows: Window Coverings, Bay or Bow Window
- Basement: Partial
- Has fireplace: Yes
- Fireplace features: Dining Room
Interior area
- Total structure area: 3,696
- Total interior livable area: 3,696 sqft
- Finished area above ground: 2,464
- Finished area below ground: 1,232
Video & virtual tour
Property
Parking
- Total spaces: 3
- Parking features: RV Access/Parking, Attached
- Attached garage spaces: 3
- Details: Attached
Accessibility
- Accessibility features: Low Carpet, Main Floor Bath, Stall Shower, Main Level Laundry
Features
- Levels: Two
- Stories: 2
- Patio & porch: Patio, Enclosed
- Fencing: Fenced
- Has view: Yes
- View description: Mountain(s), Hills, Plains View, City
- Waterfront features: Pond(s)
Lot
- Size: 2.13 Acres
Details
- Additional structures: Storage
- Parcel number: R0030016
- Zoning: A
- Special conditions: Private Owner
- Horses can be raised: Yes
- Horse amenities: Horse(s) Allowed
Construction
Type & style
- Home type: SingleFamily
- Architectural style: Farmhouse,Contemporary
- Property subtype: Mixed Use
Materials
- Frame, Brick, Stone
- Roof: Composition
Condition
- New construction: No
- Year built: 1966
Utilities & green energy
- Sewer: Septic Tank
- Water: City
- Utilities for property: Natural Gas Available, Electricity Available
Green energy
- Energy efficient items: Southern Exposure
Community & HOA
Community
- Subdivision: Valhalla
HOA
- Has HOA: No
Location
- Region: Boulder
Financial & listing details
- Price per square foot: $609/sqft
- Tax assessed value: $1,523,900
- Annual tax amount: $9,969
- Date on market: 1/29/2026
- Listing terms: Cash,Conventional,VA Loan
- Exclusions: Seller's Personal Property (Interior/Exterior), Staging Items
- Electric utility on property: Yes
- Road surface type: Asphalt
Estimated market value
$2,124,900
$2.02M - $2.23M
$4,935/mo
Price history
Price history
| Date | Event | Price |
|---|---|---|
| 1/30/2026 | Listed for sale | $2,250,000-3.2%$609/sqft |
Source: | ||
| 11/26/2025 | Listing removed | $2,325,000$629/sqft |
Source: | ||
| 9/3/2025 | Price change | $2,325,000-4.1%$629/sqft |
Source: | ||
| 6/5/2025 | Price change | $2,425,000-4.7%$656/sqft |
Source: | ||
| 5/9/2025 | Listed for sale | $2,545,000-1.2%$689/sqft |
Source: | ||
| 5/9/2025 | Listing removed | $2,575,000$697/sqft |
Source: | ||
| 4/16/2025 | Price change | $2,575,000-12.7%$697/sqft |
Source: | ||
| 3/21/2025 | Listed for sale | $2,950,000+514.6%$798/sqft |
Source: | ||
| 4/22/1999 | Sold | $480,000$130/sqft |
Source: Public Record Report a problem | ||
Public tax history
Public tax history
| Year | Property taxes | Tax assessment |
|---|---|---|
| 2025 | $9,969 +1.7% | $95,244 -14.7% |
| 2024 | $9,804 +21.8% | $111,703 -1% |
| 2023 | $8,050 +4.9% | $112,786 +36.4% |
| 2022 | $7,675 +29.4% | $82,677 -2.8% |
| 2021 | $5,931 | $85,056 +31% |
| 2020 | $5,931 -10.7% | $64,951 |
| 2019 | $6,639 | $64,951 -11.1% |
| 2018 | $6,639 | $73,058 -9.5% |
| 2017 | $6,639 +12.2% | $80,770 +24% |
| 2016 | $5,916 +5.3% | $65,144 +16.5% |
| 2015 | $5,616 +5.2% | $55,911 |
| 2014 | $5,337 +17.2% | $55,911 |
| 2013 | $4,554 +1% | $55,911 +3.2% |
| 2012 | $4,511 -5.7% | $54,160 |
| 2011 | $4,782 +6.1% | -- |
| 2010 | $4,506 +19.8% | $58,170 |
| 2009 | $3,763 +2.5% | $58,170 +2.1% |
| 2008 | $3,670 -11.6% | $56,990 |
| 2007 | $4,153 +9.2% | $56,990 -9.6% |
| 2006 | $3,804 +8.6% | $63,040 |
| 2005 | $3,502 +0.5% | $63,040 +7.4% |
| 2004 | $3,484 -1.6% | $58,720 |
| 2003 | $3,539 +10.1% | $58,720 +13.4% |
| 2002 | $3,215 | $51,760 -90.9% |
| 2001 | -- | $565,700 |
Find assessor info on the county website
BuyAbility℠ payment
Est. payment
$12,597/mo
Principal & interest
$11603
Property taxes
$994
Climate risks
Neighborhood: 80301
Nearby schools
GreatSchools rating
- 7/10Crest View Elementary SchoolGrades: K-5Distance: 2.2 mi
- 7/10Centennial Middle SchoolGrades: 6-8Distance: 2.2 mi
- 10/10Boulder High SchoolGrades: 9-12Distance: 4.1 mi
Schools provided by the listing agent
- Elementary: Crest View
- Middle: Centennial
- High: Boulder
Source: IRES. This data may not be complete. We recommend contacting the local school district to confirm school assignments for this home.




