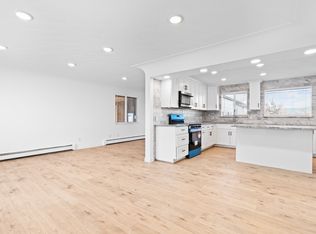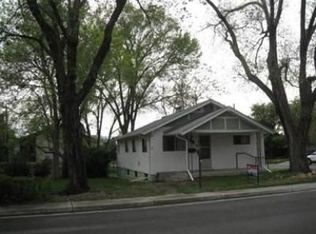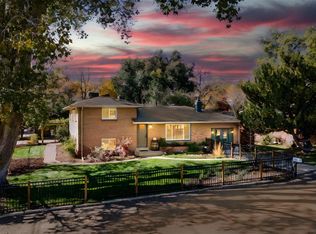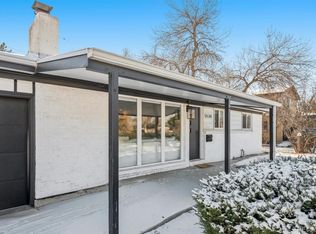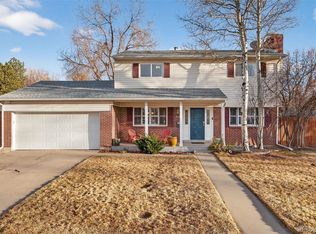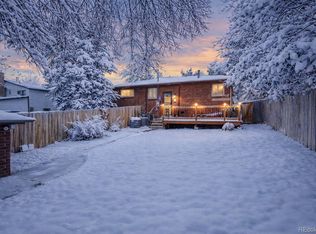Inspiration Point living done right. This is the Westside lifestyle buyers hope to find — tucked into a pocket that feels calm and established, yet effortlessly connected to everything that makes this area special. Clear Creek Trail is practically your backyard. Tennyson’s restaurants, coffee shops, and boutiques are minutes away. Olde Town Arvada is just as close. It’s the kind of location people move for — and once they’re here, they stay.
Inside, this brick Wheat Ridge beauty delivers substance and style in equal measure. Five true bedrooms and two bathrooms give you flexibility to live the way you want — guest space, home office, workout room, creative studio — you’re not choosing, you’re having it all.
The kitchen is the heart of the home and it shows. Blue Dragon countertops command attention in the best way, paired with a Monogram speed oven, induction cooktop, and soft dimmable under-cabinet lighting that elevates everyday moments. Even meal prep feels different when your kitchen window frames Mount Blue Sky in the distance.
Big-ticket updates are already handled: new AC, updated electrical, and new fencing. The work is done. You simply move in and enjoy.
Out back, the yard lives like an extension of the home. One side offers a lush, sprinkler-fed lawn and firepit for Colorado evenings. The other side is a thoughtfully designed garden with drip irrigation and stepping stones for easy care. A covered seating area anchors the space — perfect for dinner parties, morning coffee, or quiet nights under the lights.
Solid. Stylish. Spacious. Thoughtfully improved without losing its soul.
This is the kind of home that feels good the moment you walk in — and even better when you realize how rarely something this balanced hits the market.
Come see why this one stands out.
For sale
Price cut: $20K (2/4)
$715,000
4963 Harlan Street, Wheat Ridge, CO 80033
5beds
2,190sqft
Est.:
Single Family Residence
Built in 1955
8,276 Square Feet Lot
$-- Zestimate®
$326/sqft
$-- HOA
What's special
New fencingBrick wheat ridge beautyFirepit for colorado eveningsFive true bedroomsTwo bathroomsInduction cooktopSoft dimmable under-cabinet lighting
- 43 days |
- 1,647 |
- 109 |
Zillow last checked: 8 hours ago
Listing updated: February 19, 2026 at 08:30am
Listed by:
Jamie Bearden 616-828-7542 jamie@mynewera.com,
Your Castle Real Estate Inc
Source: REcolorado,MLS#: 7445460
Tour with a local agent
Facts & features
Interior
Bedrooms & bathrooms
- Bedrooms: 5
- Bathrooms: 2
- Full bathrooms: 1
- 3/4 bathrooms: 1
- Main level bathrooms: 1
- Main level bedrooms: 3
Bedroom
- Description: Hardwood Flooring. Roomy Closet
- Features: Primary Suite
- Level: Main
Bedroom
- Description: Mountain Views. Carpet
- Level: Main
Bedroom
- Description: Mountain Views. Carpet
- Level: Main
Bedroom
- Description: Spacious. Carpet
- Level: Basement
Bedroom
- Description: Spacious. Carpet
- Level: Basement
Bathroom
- Description: Beautifully Updated. Modern Vanity And Light Fixture
- Level: Main
Bathroom
- Description: Modern Updates
- Level: Basement
Dining room
- Description: Hardwood Flooring
- Level: Main
Family room
- Description: Big Family Room
- Level: Basement
Kitchen
- Description: Hardwood Flooring. Brand New Remodeled
- Level: Main
Laundry
- Description: Huge Laundry Room. Ample Storage
- Level: Basement
Living room
- Description: Hardwood Flooring. Large Picturesque Window
- Level: Main
Utility room
- Description: More Storage!
- Level: Basement
Heating
- Forced Air
Cooling
- Central Air
Appliances
- Included: Dishwasher, Dryer, Microwave, Oven, Range, Refrigerator, Washer, Wine Cooler
Features
- High Speed Internet, Radon Mitigation System
- Flooring: Carpet, Wood
- Windows: Double Pane Windows
- Basement: Finished,Full
Interior area
- Total structure area: 2,190
- Total interior livable area: 2,190 sqft
- Finished area above ground: 1,095
- Finished area below ground: 1,095
Video & virtual tour
Property
Parking
- Total spaces: 2
- Parking features: Concrete, Oversized, Storage
- Garage spaces: 2
Features
- Levels: One
- Stories: 1
- Patio & porch: Covered, Front Porch
- Exterior features: Fire Pit, Garden, Private Yard, Rain Gutters
- Fencing: Full
- Has view: Yes
- View description: Mountain(s)
Lot
- Size: 8,276 Square Feet
- Features: Corner Lot, Irrigated, Landscaped, Level, Many Trees, Sloped, Sprinklers In Front, Sprinklers In Rear
Details
- Parcel number: 003932
- Special conditions: Standard
Construction
Type & style
- Home type: SingleFamily
- Architectural style: Mid-Century Modern,Traditional
- Property subtype: Single Family Residence
Materials
- Brick
- Foundation: Slab
- Roof: Composition
Condition
- Updated/Remodeled
- Year built: 1955
Utilities & green energy
- Electric: 220 Volts
- Sewer: Public Sewer
- Water: Public
- Utilities for property: Cable Available, Electricity Connected, Natural Gas Connected, Phone Available
Community & HOA
Community
- Subdivision: Regis
HOA
- Has HOA: No
Location
- Region: Wheat Ridge
Financial & listing details
- Price per square foot: $326/sqft
- Tax assessed value: $559,793
- Annual tax amount: $3,289
- Date on market: 1/8/2026
- Listing terms: Cash,Conventional,FHA,VA Loan
- Exclusions: Sellers Personal Property And Staging Items
- Ownership: Individual
- Electric utility on property: Yes
- Road surface type: Paved
Estimated market value
Not available
Estimated sales range
Not available
Not available
Price history
Price history
| Date | Event | Price |
|---|---|---|
| 2/4/2026 | Price change | $715,000-2.7%$326/sqft |
Source: | ||
| 1/8/2026 | Listed for sale | $735,000+18.5%$336/sqft |
Source: | ||
| 3/3/2023 | Sold | $620,000+18.1%$283/sqft |
Source: | ||
| 10/12/2020 | Sold | $525,000$240/sqft |
Source: Public Record Report a problem | ||
| 9/3/2020 | Pending sale | $525,000$240/sqft |
Source: Compass - Denver #9662246 Report a problem | ||
| 8/27/2020 | Listed for sale | $525,000+75%$240/sqft |
Source: Compass - Denver #9662246 Report a problem | ||
| 12/16/2014 | Sold | $300,000+3.5%$137/sqft |
Source: Public Record Report a problem | ||
| 11/17/2014 | Pending sale | $289,973$132/sqft |
Source: Hothem & Associates #4903695 Report a problem | ||
| 11/14/2014 | Listed for sale | $289,973+51.8%$132/sqft |
Source: Hothem & Associates #4903695 Report a problem | ||
| 8/7/2014 | Sold | $191,000+3.2%$87/sqft |
Source: Public Record Report a problem | ||
| 7/14/2005 | Sold | $185,000+12.1%$84/sqft |
Source: Public Record Report a problem | ||
| 6/17/1998 | Sold | $165,000$75/sqft |
Source: Public Record Report a problem | ||
Public tax history
Public tax history
| Year | Property taxes | Tax assessment |
|---|---|---|
| 2024 | $3,279 +15.9% | $37,506 |
| 2023 | $2,829 -1.4% | $37,506 +18% |
| 2022 | $2,869 +5.1% | $31,780 -2.8% |
| 2021 | $2,730 | $32,696 +4.5% |
| 2020 | $2,730 +1.4% | $31,274 |
| 2019 | $2,694 +19.2% | $31,274 +23.3% |
| 2018 | $2,261 | $25,369 |
| 2017 | $2,261 +37.6% | $25,369 +34.6% |
| 2016 | $1,642 | $18,848 |
| 2015 | $1,642 +16.3% | $18,848 +22.4% |
| 2014 | $1,412 +9.2% | $15,402 |
| 2013 | $1,293 +2.3% | $15,402 +1.9% |
| 2012 | $1,263 -7.3% | $15,118 |
| 2011 | $1,363 +4.1% | $15,118 -8% |
| 2010 | $1,309 -8.9% | $16,430 |
| 2009 | $1,438 +0.2% | $16,430 -8.6% |
| 2008 | $1,434 -1.5% | $17,970 |
| 2007 | $1,456 +0% | $17,970 -0.3% |
| 2006 | $1,455 +6.5% | $18,020 +9.3% |
| 2005 | $1,366 +10.3% | $16,480 |
| 2004 | $1,238 -16.6% | $16,480 |
| 2003 | $1,484 +1.6% | $16,480 -15.1% |
| 2002 | $1,461 +25.5% | $19,420 +39.4% |
| 2001 | $1,164 -0.3% | $13,930 |
| 2000 | $1,168 | $13,930 |
Find assessor info on the county website
BuyAbility℠ payment
Est. payment
$3,624/mo
Principal & interest
$3320
Property taxes
$304
Climate risks
Neighborhood: 80033
Nearby schools
GreatSchools rating
- 5/10Stevens Elementary SchoolGrades: PK-5Distance: 1.1 mi
- 5/10Everitt Middle SchoolGrades: 6-8Distance: 2.6 mi
- 7/10Wheat Ridge High SchoolGrades: 9-12Distance: 2.7 mi
Schools provided by the listing agent
- Elementary: Stevens
- Middle: Everitt
- High: Wheat Ridge
- District: Jefferson County R-1
Source: REcolorado. This data may not be complete. We recommend contacting the local school district to confirm school assignments for this home.
