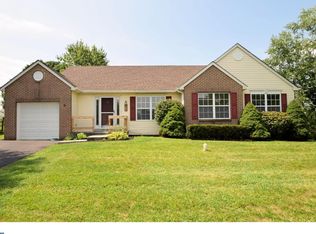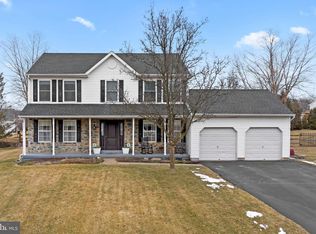Sold for $625,000 on 05/22/25
$625,000
4963 Cabin Run Rd, Pipersville, PA 18947
4beds
2,690sqft
Single Family Residence
Built in 1994
8,000 Square Feet Lot
$630,200 Zestimate®
$232/sqft
$3,661 Estimated rent
Home value
$630,200
$586,000 - $681,000
$3,661/mo
Zestimate® history
Loading...
Owner options
Explore your selling options
What's special
Welcome to this beautifully updated brick-front colonial, offering the perfect combination of classic elegance and modern comfort. Located in the highly rated Central Bucks School District and just minutes from the charming towns of New Hope and Doylestown, this home also provides an easy commute to Philadelphia and the business centers of New Jersey. Step inside to discover formal living and dining rooms, ideal for entertaining. The updated kitchen features shaker cabinets, a spacious center island, quartz countertops, and a large pantry that opens to the inviting family room, complete with a cozy wood-burning fireplace. Recessed lighting and updated flooring throughout add warmth and sophistication. The main level also boasts a convenient laundry room, a spacious mudroom with a second refrigerator, and a dedicated home office — perfect for remote work or study. Upstairs, the luxurious primary suite offers a peaceful retreat with a cathedral ceiling, a large walk-in closet, and a remodeled en-suite bathroom. Three additional bedrooms share a stylishly updated hall bathroom. New carpet enhances the comfort and beauty of the upper level. The finished basement provides flexible space for recreation, a media room, or additional storage. Step outside to the relaxing deck, an ideal spot to enjoy the serene surroundings. Additional highlights include efficient natural gas heat, ceiling fans, a whole-house Generac generator, replacement windows and a newer roof, ensuring peace of mind year-round. With its unbeatable location, thoughtful updates, and timeless appeal, this exceptional home is ready to welcome its next owners. Schedule your private showing today!
Zillow last checked: 8 hours ago
Listing updated: May 24, 2025 at 08:27am
Listed by:
Angie Haug 215-534-9368,
Keller Williams Real Estate-Doylestown
Bought with:
Andrea Clair, RS363464
Real of Pennsylvania
Source: Bright MLS,MLS#: PABU2089728
Facts & features
Interior
Bedrooms & bathrooms
- Bedrooms: 4
- Bathrooms: 3
- Full bathrooms: 2
- 1/2 bathrooms: 1
- Main level bathrooms: 1
Primary bedroom
- Level: Upper
- Area: 192 Square Feet
- Dimensions: 16 x 12
Bedroom 2
- Level: Upper
- Area: 120 Square Feet
- Dimensions: 12 x 10
Bedroom 3
- Level: Upper
- Area: 100 Square Feet
- Dimensions: 10 x 10
Bedroom 4
- Level: Upper
- Area: 100 Square Feet
- Dimensions: 10 x 10
Primary bathroom
- Level: Upper
Bathroom 2
- Level: Upper
Dining room
- Level: Main
- Area: 132 Square Feet
- Dimensions: 12 x 11
Family room
- Level: Main
- Area: 208 Square Feet
- Dimensions: 16 x 13
Game room
- Level: Lower
- Area: 273 Square Feet
- Dimensions: 21 x 13
Half bath
- Level: Main
Kitchen
- Level: Main
- Area: 247 Square Feet
- Dimensions: 19 x 13
Laundry
- Level: Main
Living room
- Level: Main
- Area: 180 Square Feet
- Dimensions: 15 x 12
Mud room
- Level: Main
- Area: 80 Square Feet
- Dimensions: 10 x 8
Office
- Level: Main
- Area: 100 Square Feet
- Dimensions: 10 x 10
Recreation room
- Level: Lower
- Area: 455 Square Feet
- Dimensions: 35 x 13
Heating
- Forced Air, Natural Gas
Cooling
- Central Air, Electric
Appliances
- Included: Gas Water Heater
- Laundry: Laundry Room, Mud Room
Features
- Breakfast Area, Ceiling Fan(s), Family Room Off Kitchen, Formal/Separate Dining Room, Kitchen Island, Pantry, Primary Bath(s), Walk-In Closet(s)
- Basement: Finished,Full,Heated,Concrete
- Number of fireplaces: 1
- Fireplace features: Wood Burning
Interior area
- Total structure area: 2,690
- Total interior livable area: 2,690 sqft
- Finished area above ground: 1,990
- Finished area below ground: 700
Property
Parking
- Total spaces: 5
- Parking features: Inside Entrance, Attached, Driveway
- Attached garage spaces: 2
- Uncovered spaces: 3
Accessibility
- Accessibility features: None
Features
- Levels: Two
- Stories: 2
- Patio & porch: Deck
- Pool features: None
Lot
- Size: 8,000 sqft
Details
- Additional structures: Above Grade, Below Grade
- Parcel number: 34032026
- Zoning: R4
- Special conditions: Standard
Construction
Type & style
- Home type: SingleFamily
- Architectural style: Colonial
- Property subtype: Single Family Residence
Materials
- Frame
- Foundation: Concrete Perimeter
Condition
- New construction: No
- Year built: 1994
Utilities & green energy
- Sewer: Public Sewer
- Water: Public
Community & neighborhood
Location
- Region: Pipersville
- Subdivision: Cabin Run Ests
- Municipality: PLUMSTEAD TWP
Other
Other facts
- Listing agreement: Exclusive Agency
- Ownership: Fee Simple
Price history
| Date | Event | Price |
|---|---|---|
| 5/22/2025 | Sold | $625,000+6.8%$232/sqft |
Source: | ||
| 3/31/2025 | Pending sale | $585,000$217/sqft |
Source: | ||
| 3/25/2025 | Contingent | $585,000$217/sqft |
Source: | ||
| 3/21/2025 | Listed for sale | $585,000+96.3%$217/sqft |
Source: | ||
| 8/26/2002 | Sold | $298,000+72.3%$111/sqft |
Source: Public Record Report a problem | ||
Public tax history
| Year | Property taxes | Tax assessment |
|---|---|---|
| 2025 | $6,296 | $34,840 |
| 2024 | $6,296 +7.4% | $34,840 |
| 2023 | $5,861 +1.1% | $34,840 |
Find assessor info on the county website
Neighborhood: 18947
Nearby schools
GreatSchools rating
- 8/10Groveland El SchoolGrades: K-6Distance: 2.1 mi
- 8/10Tohickon Middle SchoolGrades: 7-9Distance: 2.3 mi
- 10/10Central Bucks High School-WestGrades: 10-12Distance: 5.9 mi
Schools provided by the listing agent
- Elementary: Groveland
- Middle: Tohickon
- High: Central Bucks High School West
- District: Central Bucks
Source: Bright MLS. This data may not be complete. We recommend contacting the local school district to confirm school assignments for this home.

Get pre-qualified for a loan
At Zillow Home Loans, we can pre-qualify you in as little as 5 minutes with no impact to your credit score.An equal housing lender. NMLS #10287.
Sell for more on Zillow
Get a free Zillow Showcase℠ listing and you could sell for .
$630,200
2% more+ $12,604
With Zillow Showcase(estimated)
$642,804
