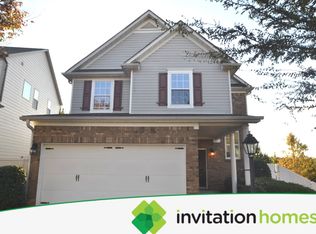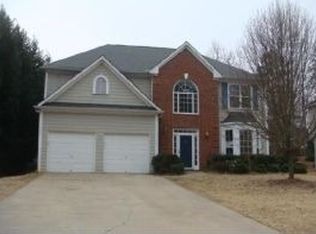Closed
$446,845
4963 Arbor View Pkwy NW, Acworth, GA 30101
4beds
--sqft
Single Family Residence
Built in 2012
7,840.8 Square Feet Lot
$447,100 Zestimate®
$--/sqft
$2,457 Estimated rent
Home value
$447,100
$416,000 - $478,000
$2,457/mo
Zestimate® history
Loading...
Owner options
Explore your selling options
What's special
Beautiful 4-bedroom, 2.5-bath traditional home in Acworth with great curb appeal and a welcoming covered front porch. The two-story foyer leads into a spacious family room with a cozy fireplace, perfect for gatherings. A separate dining room provides additional space for entertaining. The modern white kitchen features an island, pantry, stainless steel appliances, and granite countertops, along with a bright breakfast area. The large master bedroom offers tray ceilings, while the master bathroom includes dual sinks, a soaking tub, and a separate shower. Enjoy outdoor living on the deck overlooking the fenced backyard. The unfinished basement provides endless possibilities for storage or future expansion. With a two-car garage and a fantastic location, this home is a must-see. Schedule your showing today.
Zillow last checked: 8 hours ago
Listing updated: September 11, 2025 at 07:14am
Listed by:
Mark Spain 770-886-9000,
Mark Spain Real Estate,
Scott Millen 678-371-5252,
Mark Spain Real Estate
Bought with:
Juan Rivera, 368985
Atlanta Communities
Source: GAMLS,MLS#: 10474577
Facts & features
Interior
Bedrooms & bathrooms
- Bedrooms: 4
- Bathrooms: 3
- Full bathrooms: 2
- 1/2 bathrooms: 1
Dining room
- Features: Seats 12+
Kitchen
- Features: Breakfast Room, Kitchen Island, Pantry
Heating
- Central
Cooling
- Central Air
Appliances
- Included: Dishwasher, Microwave, Refrigerator
- Laundry: Other
Features
- Double Vanity, High Ceilings, Tray Ceiling(s)
- Flooring: Carpet, Vinyl
- Windows: Double Pane Windows
- Basement: Exterior Entry,Full,Interior Entry,Unfinished
- Number of fireplaces: 1
- Fireplace features: Family Room
- Common walls with other units/homes: No Common Walls
Interior area
- Total structure area: 0
- Finished area above ground: 0
- Finished area below ground: 0
Property
Parking
- Parking features: Attached, Garage
- Has attached garage: Yes
Features
- Levels: Two
- Stories: 2
- Patio & porch: Deck
- Fencing: Back Yard,Fenced,Wood
- Waterfront features: No Dock Or Boathouse
- Body of water: None
Lot
- Size: 7,840 sqft
- Features: Private
Details
- Parcel number: 20001401350
Construction
Type & style
- Home type: SingleFamily
- Architectural style: Brick Front,Craftsman,Traditional
- Property subtype: Single Family Residence
Materials
- Concrete
- Foundation: Slab
- Roof: Composition
Condition
- Resale
- New construction: No
- Year built: 2012
Utilities & green energy
- Sewer: Public Sewer
- Water: Public
- Utilities for property: None
Community & neighborhood
Security
- Security features: Smoke Detector(s)
Community
- Community features: Pool, Street Lights, Tennis Court(s)
Location
- Region: Acworth
- Subdivision: Arbor Walk
HOA & financial
HOA
- Has HOA: Yes
- HOA fee: $85 annually
- Services included: Other
Other
Other facts
- Listing agreement: Exclusive Right To Sell
- Listing terms: Cash,Conventional,FHA,VA Loan
Price history
| Date | Event | Price |
|---|---|---|
| 9/10/2025 | Sold | $446,845-0.5% |
Source: | ||
| 8/13/2025 | Pending sale | $449,000 |
Source: | ||
| 6/19/2025 | Price change | $449,000-1.3% |
Source: | ||
| 6/5/2025 | Price change | $455,000-1.1% |
Source: | ||
| 5/15/2025 | Price change | $460,000-0.9% |
Source: | ||
Public tax history
| Year | Property taxes | Tax assessment |
|---|---|---|
| 2024 | $4,262 +42.8% | $172,024 +24.5% |
| 2023 | $2,985 -16% | $138,168 |
| 2022 | $3,554 +23.5% | $138,168 +28.8% |
Find assessor info on the county website
Neighborhood: 30101
Nearby schools
GreatSchools rating
- 7/10Baker Elementary SchoolGrades: PK-5Distance: 1.5 mi
- 5/10Barber Middle SchoolGrades: 6-8Distance: 1.9 mi
- 7/10North Cobb High SchoolGrades: 9-12Distance: 2.8 mi
Schools provided by the listing agent
- Elementary: Baker
- Middle: Barber
- High: North Cobb
Source: GAMLS. This data may not be complete. We recommend contacting the local school district to confirm school assignments for this home.
Get a cash offer in 3 minutes
Find out how much your home could sell for in as little as 3 minutes with a no-obligation cash offer.
Estimated market value
$447,100
Get a cash offer in 3 minutes
Find out how much your home could sell for in as little as 3 minutes with a no-obligation cash offer.
Estimated market value
$447,100

