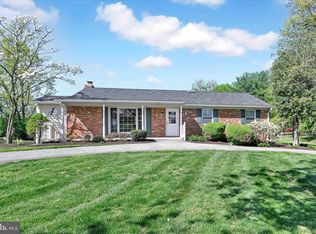Beautiful, fully renovated five bedroom, two full and one half bath colonial sited on a private, manicured, partially wooded, 1.24 acre lot, in the highly sought after River Hill High School District. Sellers spared no expense in the remodel with gleaming hardwoods on the entire main level and 2nd story landing and staircase. High quality Anderson Windows throughout, 10 ft ceilings on main level and 8ft ceilings on second level. Family room with dramatic 10 ft. stacked stone wood burning fireplace and oversized french doors guide you out to relax or entertain family/friends on your huge 20 X 23 wood deck overlooking your botanical vistas of flowering and fruiting pear, apple, crabapple, persimmon trees and blueberry bushes. A main level renovated master bedroom with hardwood flooring, two 8 ft. exterior doors to the front wrap-around balcony and attached luxurious fully updated en-suite bath, coupled with four more additional bedrooms upstairs with multiple closets and another remodeled full bath, plus a lower level efficiency kitchen with second family room, recreation room and a rough in for another full bath, provides a viable multi-generational living solution to families. The chef's eat in gourmet kitchen boasts new hardwood floors, new granite countertops, center island, new lighting, ceiling fan, new subway backsplash tile in a sun drenched setting thanks to skylights, and multiple windows with views of the surrounding open fields. Stylish 42" Hickory Kitchen cabs, with 2 glass facings, and updated black appliances, completes the refined culinary experience. Your guests won't be driving around looking for parking spots as your oversized 2 car garage with above finished colossal 22 X 26 bonus room, also has an expansive newly seal coated asphalt driveway that can accommodate another 8 cars. CHECK DOCUMENTS TAB FOR EXTENSIVE LIST OF UPDATES, PLAT & Other docs
This property is off market, which means it's not currently listed for sale or rent on Zillow. This may be different from what's available on other websites or public sources.
