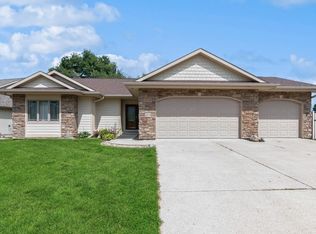Custom one-owner home â Gratias Construction â Private backyard, no back door neighbors. Open floor plan features a Great Room with vaulted ceiling - highlighted by brick gas fireplace, built in book case. Large Anderson Windows bring the sun and outdoor beauty and pond views inside. Formal and informal dining areas. Walk in pantry. Maple cabinets. 4 bedrooms plus office, 3 bathrooms. Large master bedroom suite with walk-in tile shower, double sinks, walk-in closet. Walk-out Lower Level features large family room with wet bar, 2 bedrooms, bath with tile shower. 3 car garage with pull down stairs for extra storage. Recent improvements include remodeled bathrooms with tile, new flooring on main level. Plumbed for central Vac. Oversize deck with steps to back yard. Award-winning beautifully landscaped yard backs to pond. Wild flowers and native grasses for all seasons. Wired for Invisible Dog Fence. Perfect home for living and entertaining - both inside and outdoors. SEP Polk Schools.
This property is off market, which means it's not currently listed for sale or rent on Zillow. This may be different from what's available on other websites or public sources.

