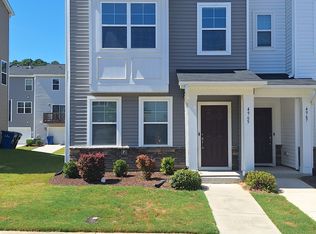Sold for $370,000
$370,000
4961 Southern Magnolia Dr, Raleigh, NC 27604
3beds
1,964sqft
Townhouse, Residential
Built in 2021
2,613.6 Square Feet Lot
$343,200 Zestimate®
$188/sqft
$2,035 Estimated rent
Home value
$343,200
Estimated sales range
Not available
$2,035/mo
Zestimate® history
Loading...
Owner options
Explore your selling options
What's special
Built in 2021, this end unit townhome has a thoughtfully designed floorplan with an open and airy main living area. The kitchen is equipped with a gas stove, quartz countertops and ample cabinetry for storage. The large kitchen island provides a great space for meal prep and entertaining. The primary bedroom, located on the 3rd floor, has a large ensuite bath with walk-in shower and walk-in closet. An additional bedroom and full bath is located on the upper floor and a third bedroom and full bath is located on the first floor. Smart features include smart thermostats, garage door, water shut off and ring cameras. Conveniently located near I440 with quick access to the surrounding Raleigh area with endless dining and entertainment options! Selling agent is owner. Nearly new end unit townhome with 3 bedrooms and 3 full baths . Built in 2021, this home has a thoughtfully designed floorplan with an open and airy main living area. The kitchen is equipped with a gas stove, granite countertops and ample cabinetry for storage. The large kitchen island provides a great space for meal prep and entertaining. The primary bedroom has a large ensuite bath with walk-in shower and large walk-in closet. One additional bedroom and full bath is located on the third floor and a bedroom and full bath is located on the entry level. Conveniently located near 440 with quick access to all that Raleigh has to offer.
Zillow last checked: 8 hours ago
Listing updated: October 28, 2025 at 12:17am
Listed by:
Lisa Stroud 904-233-7730,
EXP Realty LLC
Bought with:
Milissa Williams, 322329
Keller Williams Preferred Realty
Source: Doorify MLS,MLS#: 10022677
Facts & features
Interior
Bedrooms & bathrooms
- Bedrooms: 3
- Bathrooms: 4
- Full bathrooms: 3
- 1/2 bathrooms: 1
Heating
- Forced Air
Cooling
- Central Air, Zoned
Appliances
- Included: Disposal, Gas Range, Gas Water Heater, Microwave
- Laundry: Laundry Closet, Upper Level
Features
- Ceiling Fan(s), Kitchen Island, Quartz Counters, Smart Thermostat, Walk-In Closet(s), Walk-In Shower
- Flooring: Carpet, Vinyl, Tile
- Windows: Insulated Windows
- Has fireplace: No
- Common walls with other units/homes: End Unit
Interior area
- Total structure area: 1,964
- Total interior livable area: 1,964 sqft
- Finished area above ground: 1,964
- Finished area below ground: 0
Property
Parking
- Total spaces: 2
- Parking features: Additional Parking, Parking Lot
- Attached garage spaces: 1
- Uncovered spaces: 1
Features
- Levels: Three Or More
- Stories: 3
- Patio & porch: Deck
- Has view: Yes
Lot
- Size: 2,613 sqft
Details
- Parcel number: 1735214024
- Zoning: R-10
- Special conditions: Seller Licensed Real Estate Professional
Construction
Type & style
- Home type: Townhouse
- Architectural style: Traditional
- Property subtype: Townhouse, Residential
- Attached to another structure: Yes
Materials
- Stone, Vinyl Siding
- Foundation: Slab
- Roof: Shingle
Condition
- New construction: No
- Year built: 2021
Details
- Builder name: Lennar
Utilities & green energy
- Sewer: Public Sewer
- Water: Public
Community & neighborhood
Community
- Community features: Sidewalks, Street Lights
Location
- Region: Raleigh
- Subdivision: Magnolia Trace
HOA & financial
HOA
- Has HOA: Yes
- HOA fee: $130 monthly
- Amenities included: Dog Park
- Services included: Insurance, Maintenance Grounds, Maintenance Structure
Other
Other facts
- Road surface type: Alley Paved
Price history
| Date | Event | Price |
|---|---|---|
| 2/15/2025 | Listing removed | $2,200$1/sqft |
Source: Zillow Rentals Report a problem | ||
| 2/7/2025 | Listed for rent | $2,200+4.8%$1/sqft |
Source: Zillow Rentals Report a problem | ||
| 11/23/2024 | Listing removed | $2,100$1/sqft |
Source: Zillow Rentals Report a problem | ||
| 11/15/2024 | Price change | $2,100-8.7%$1/sqft |
Source: Zillow Rentals Report a problem | ||
| 11/1/2024 | Listed for rent | $2,300+9.5%$1/sqft |
Source: Zillow Rentals Report a problem | ||
Public tax history
| Year | Property taxes | Tax assessment |
|---|---|---|
| 2025 | $2,584 -12.8% | $339,031 |
| 2024 | $2,964 +18.3% | $339,031 +48.7% |
| 2023 | $2,505 +7.6% | $227,977 |
Find assessor info on the county website
Neighborhood: Northeast Raleigh
Nearby schools
GreatSchools rating
- 7/10Beaverdam ElementaryGrades: PK-5Distance: 1.5 mi
- 2/10River Bend MiddleGrades: 6-8Distance: 3.6 mi
- 6/10Rolesville High SchoolGrades: 9-12Distance: 9 mi
Schools provided by the listing agent
- Elementary: Wake - Beaverdam
- Middle: Wake - River Bend
- High: Wake - Rolesville
Source: Doorify MLS. This data may not be complete. We recommend contacting the local school district to confirm school assignments for this home.
Get a cash offer in 3 minutes
Find out how much your home could sell for in as little as 3 minutes with a no-obligation cash offer.
Estimated market value$343,200
Get a cash offer in 3 minutes
Find out how much your home could sell for in as little as 3 minutes with a no-obligation cash offer.
Estimated market value
$343,200
