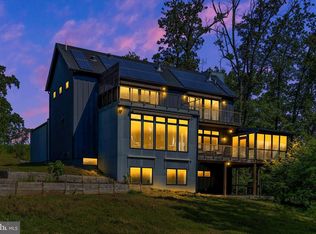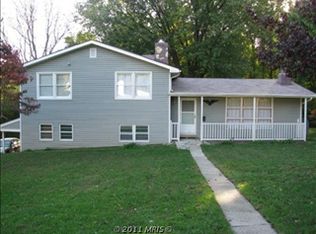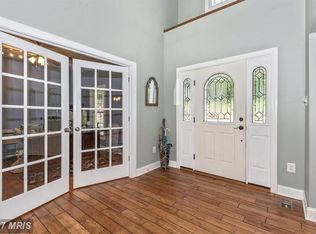Located In A Secluded Community, Off A Serene Private Wooded Drive, This Is A Custom Home That Is Sure To Impress. Enter the Main Level Into a Double Foyer Hall That Leads To A Large Open Floor Plan. Designed for Main Level Living, You will find 2 Bedrooms, 2.5 Bathrooms, Gourmet Kitchen, Living Room, Dining Room, Office(could be a 3rd bedroom), Sunroom Room, Laundry Room & 2 Car Garage. Oak Flooring Throughout, 2 Fireplaces, Pocket Doors, Coffered Ceilings, Custom Trim Work And So Much More. The Master Bedroom Features A Fireplace, Walk In Closet, Beautiful Views, Oversized Soaking Tub, Double Vanity Sinks w/ Italian Marble, Large Walk In Shower w/ Seat & Multiple Shower Heads. On The Lower, Walk Out, Level You Will Find An Additional Bedroom And Bathroom w/ Steam Room, Wet Bar Complete With Glass Door Fridge & Ice Maker, Family Room w/ An Additional Fireplace, And A Very Large Gym That Could Double Or Be Split And Used As An Additional Bedroom. Did I Mention The Large Storage Room With Shelving Units? Built Eco-Consciously, Materials Used Throughout Include Sip Panel Construction, Spray Foam Insulation, Geo Thermal HVAC, High Efficiency Doors, Windows & Much More. Take Note That The Exterior Of The Home Is Wrapped In Hardie Board Siding, A More Durable, Attractive & Eco-Conscious Alternative To Other Sidings. Face Time Showings are Available By Appointment.
This property is off market, which means it's not currently listed for sale or rent on Zillow. This may be different from what's available on other websites or public sources.


