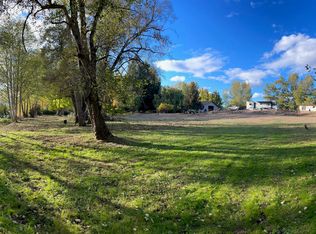Private, gated, river front estate with irrigation rights on 2.6 acres. Views of the Rogue River, detached shop, circular driveway, hay field, a grove of fruit trees and more! Located on a deep part of the river, there is a fantastic fishing hole in your backyard. This 3 bed and 2.5 bath house boasts vaulted ceilings, and plentiful natural light. The kitchen has granite countertops, custom cabinetry, and stainless appliances. The master suite is on the second floor, has a private deck with river views, walk- in closet, and private bathroom. The two downstairs bedrooms are large; #1 has a walk-in closet and #2 has river views. Off the dining room is a large wrap-around deck for summer BBQ's and river views. Under the house is a five car garage with a workbench, and tons of storage. Detached, is a 1,750 sq ft shop with a 13' tall X 14' wide door and 100 amp service with 220V including a 30 amp RV hookup. The shop has plenty of storage, lighting and tall ceilings.
This property is off market, which means it's not currently listed for sale or rent on Zillow. This may be different from what's available on other websites or public sources.

