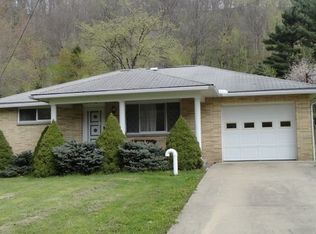Sold for $80,000
$80,000
4961 Kings Creek Rd, Weirton, WV 26062
3beds
1,206sqft
Single Family Residence
Built in 1958
0.27 Acres Lot
$82,400 Zestimate®
$66/sqft
$1,039 Estimated rent
Home value
$82,400
Estimated sales range
Not available
$1,039/mo
Zestimate® history
Loading...
Owner options
Explore your selling options
What's special
This lovely stone home offers a spacious living room with a beautiful picture window, a cozy fireplace, and patio doors leading to the backyard. The bathroom features a walk-in tub for enhanced accessibility. The basement once housed an apartment that could be restored, along with a workshop area and a second wood-burning fireplace. Outside, you’ll find a one-car detached garage and a relatively flat yard, perfect for outdoor enjoyment. Conveniently located near schools, shopping, and the airport, this home is ready for your vision. With a little TLC, you can bring it back to its former glory. Sold as-is, where-is. Don’t miss this opportunity!
Zillow last checked: 8 hours ago
Listing updated: April 30, 2025 at 01:40pm
Listing Provided by:
Bill Raymond 304-914-3598info@raymondrealtygroup.vip,
Raymond Realty Group, LLC.
Bought with:
Sonia K Ciafardone, 18772
Raymond Realty Group, LLC.
Source: MLS Now,MLS#: 5105854 Originating MLS: Parkersburg Area Association of REALTORS
Originating MLS: Parkersburg Area Association of REALTORS
Facts & features
Interior
Bedrooms & bathrooms
- Bedrooms: 3
- Bathrooms: 2
- Full bathrooms: 1
- 1/2 bathrooms: 1
- Main level bathrooms: 1
- Main level bedrooms: 3
Primary bedroom
- Description: Flooring: Luxury Vinyl Tile
- Level: First
- Dimensions: 13.00 x 10.00
Bedroom
- Description: Flooring: Luxury Vinyl Tile
- Level: First
- Dimensions: 9.00 x 9.00
Bedroom
- Description: Flooring: Luxury Vinyl Tile
- Level: First
- Dimensions: 9.00 x 9.00
Bathroom
- Description: Flooring: Luxury Vinyl Tile
- Level: First
- Dimensions: 6.00 x 8.00
Bathroom
- Level: Basement
- Dimensions: 6.00 x 8.00
Eat in kitchen
- Description: Flooring: Luxury Vinyl Tile
- Level: First
- Dimensions: 10.00 x 16.00
Laundry
- Level: Basement
- Dimensions: 13.00 x 19.00
Living room
- Description: Flooring: Laminate
- Features: Fireplace, Window Treatments
- Level: First
- Dimensions: 14.00 x 28.00
Other
- Level: Basement
- Dimensions: 8.00 x 13.00
Recreation
- Level: Basement
- Dimensions: 15.00 x 14.00
Workshop
- Level: Basement
- Dimensions: 14.00 x 13.00
Heating
- Electric, Fireplace(s), Radiant, Wood
Cooling
- None
Features
- Basement: Full
- Number of fireplaces: 2
- Fireplace features: Wood Burning
Interior area
- Total structure area: 1,206
- Total interior livable area: 1,206 sqft
- Finished area above ground: 1,206
Property
Parking
- Total spaces: 1
- Parking features: Detached, Garage, Paved
- Garage spaces: 1
Features
- Levels: One
- Stories: 1
- Patio & porch: Porch
Lot
- Size: 0.27 Acres
- Features: Irregular Lot
Details
- Parcel number: B40J0013
- Special conditions: Third Party Approval
Construction
Type & style
- Home type: SingleFamily
- Architectural style: Ranch
- Property subtype: Single Family Residence
Materials
- Stone
- Roof: Asphalt,Fiberglass
Condition
- Year built: 1958
Utilities & green energy
- Sewer: Public Sewer
- Water: Public
Community & neighborhood
Location
- Region: Weirton
Price history
| Date | Event | Price |
|---|---|---|
| 4/23/2025 | Sold | $80,000+11.1%$66/sqft |
Source: | ||
| 3/21/2025 | Pending sale | $72,000$60/sqft |
Source: | ||
| 3/12/2025 | Listed for sale | $72,000+22%$60/sqft |
Source: | ||
| 4/20/2017 | Listing removed | $59,000$49/sqft |
Source: CENTURY 21 Greathouse Realty #3849648 Report a problem | ||
| 4/19/2017 | Pending sale | $59,000+9.3%$49/sqft |
Source: CENTURY 21 Greathouse Realty #3849648 Report a problem | ||
Public tax history
| Year | Property taxes | Tax assessment |
|---|---|---|
| 2025 | $303 +6.3% | $42,660 +0.7% |
| 2024 | $285 +10.2% | $42,360 +5.1% |
| 2023 | $259 -1.8% | $40,320 |
Find assessor info on the county website
Neighborhood: 26062
Nearby schools
GreatSchools rating
- 7/10Weir Middle SchoolGrades: 5-8Distance: 2.7 mi
- 5/10Weir High SchoolGrades: 9-12Distance: 2.7 mi
- 7/10Weirton ElementaryGrades: PK-4Distance: 1.4 mi
Schools provided by the listing agent
- District: Hancock WVCSD
Source: MLS Now. This data may not be complete. We recommend contacting the local school district to confirm school assignments for this home.
Get pre-qualified for a loan
At Zillow Home Loans, we can pre-qualify you in as little as 5 minutes with no impact to your credit score.An equal housing lender. NMLS #10287.
