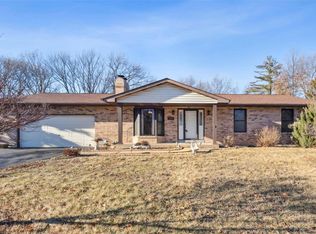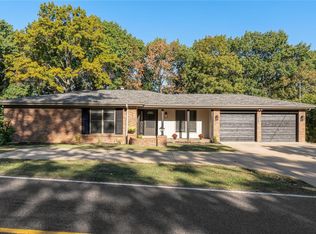Sprawling ranch home with 3 bedrooms! Home features hardwoods floors, Huge rooms, brick fireplace, main floor laundyr, and an oversized garage. All situtated on a huge lot. Don't wait! Schedule a showing today! This property may be eligible for the HUD $100 Down Payment Program! Agents, please see attached form for more information. Please schedule all showings through the MLS showing assist link. Brokered And Advertised By: American Realty Group Listing Agent: Joseph LoPiccolo
This property is off market, which means it's not currently listed for sale or rent on Zillow. This may be different from what's available on other websites or public sources.

