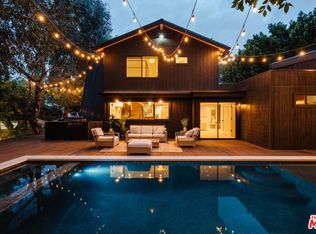Sunning Sophisticated Modern Farmhouse located on a beautiful quiet cul-de-sac street! This meticulous newly constructed beauty spans approx 6,300 sq ft and offers an unparalleled blend of elegance and functionality, w/ seamless transition between indoor & outdoor living! The open-concept floor plan showcases soaring ceilings w/ exposed beams, hardwood floors & the expansive windows allow for tons of natural light! Grand entry leading to a magnificent living room w/ fireplace, enormous dining room w/ walk-in wine room & amazing movie theater! Gourmet center island chefs kitchen w/ Wolf Gas Range & W-Series Oven, Wolf espresso machine, butlers pantry leading to an over-sized pantry w/ extra refrigerator! The primary suite is a true retreat built for a king & queen w/ fireplace & private balcony overlooking the gorgeous grounds! Spa-inspired primary bath featuring a walk-in rain shower & freestanding soaking tub! Massive walk-in closet w/ LED lined custom cabinetry! Incredible family room w/ fireplace and pocket doors leading to an entertainers dream resort-like backyard that includes a sleek modern design pool/spa (automatic cover), BBQ area w/ frig, pool cabana w/ bathroom, frig & sink, putting green, cozy fire pit and lush landscaping with privacy hedges! Equipped with control 4 smart technology, ensuring conveience! Perfect location close to shops, restaurants, parks, award winning schools and much more ..truly the epitome of luxury living
House for rent
$26,999/mo
4961 Edgerton Ave, Encino, CA 91436
5beds
6,287sqft
Price may not include required fees and charges.
Important information for renters during a state of emergency. Learn more.
Singlefamily
Available now
Dogs OK
Central air
In unit laundry
2 Attached garage spaces parking
Central, fireplace
What's special
Pool cabanaPrivate balconyResort-like backyardBbq areaWolf espresso machineMovie theaterExpansive windows
- 25 days
- on Zillow |
- -- |
- -- |
Travel times
Start saving for your dream home
Consider a first-time homebuyer savings account designed to grow your down payment with up to a 6% match & 4.15% APY.
Facts & features
Interior
Bedrooms & bathrooms
- Bedrooms: 5
- Bathrooms: 7
- Full bathrooms: 5
- 1/2 bathrooms: 2
Rooms
- Room types: Dining Room, Family Room, Office, Pantry
Heating
- Central, Fireplace
Cooling
- Central Air
Appliances
- Included: Dishwasher, Disposal, Double Oven, Microwave, Range, Refrigerator
- Laundry: In Unit, Laundry Room, Upper Level
Features
- Beamed Ceilings, Breakfast Bar, Cathedral Ceiling(s), Central Vacuum, High Ceilings, Open Floorplan, Pantry, Primary Suite, Separate/Formal Dining Room, Walk In Closet, Walk-In Closet(s), Walk-In Pantry
- Flooring: Wood
- Has basement: Yes
- Has fireplace: Yes
Interior area
- Total interior livable area: 6,287 sqft
Property
Parking
- Total spaces: 2
- Parking features: Attached, Garage, Covered
- Has attached garage: Yes
- Details: Contact manager
Features
- Stories: 2
- Exterior features: 0-1 Unit/Acre, Architecture Style: Custom, Beamed Ceilings, Bonus Room, Breakfast Bar, Cathedral Ceiling(s), Central Vacuum, Concrete, Cul-De-Sac, Curbs, Direct Access, Entry/Foyer, Family Room, Flooring: Wood, Garage, Gardener included in rent, Guest Quarters, Heating system: Central, High Ceilings, In Ground, Kitchen, Laundry, Laundry Room, Living Room, Lot Features: 0-1 Unit/Acre, Cul-De-Sac, Media Room, Open Floorplan, Pantry, Pool included in rent, Primary Bathroom, Primary Bedroom, Primary Suite, Private, Separate/Formal Dining Room, Street Lights, Upper Level, View Type: Mountain(s), View Type: Park/Greenbelt, Walk In Closet, Walk-In Closet(s), Walk-In Pantry
- Has private pool: Yes
- Has spa: Yes
- Spa features: Hottub Spa
Details
- Parcel number: 2260008001
Construction
Type & style
- Home type: SingleFamily
- Property subtype: SingleFamily
Condition
- Year built: 2019
Community & HOA
HOA
- Amenities included: Pool
Location
- Region: Encino
Financial & listing details
- Lease term: 12 Months
Price history
| Date | Event | Price |
|---|---|---|
| 6/3/2025 | Listed for rent | $26,999$4/sqft |
Source: CRMLS #SR25123438 | ||
| 12/10/2019 | Sold | $3,922,500-1.9%$624/sqft |
Source: CRISNet / SRAR #SR19260363 | ||
| 12/6/2019 | Pending sale | $3,999,000$636/sqft |
Source: Keller Williams Encino-Sherman Oaks #SR19260363 | ||
| 11/8/2019 | Listed for sale | $3,999,000+217.4%$636/sqft |
Source: Keller Williams Encino-Sherman Oaks #SR19260363 | ||
| 7/27/2017 | Sold | $1,260,000-3%$200/sqft |
Source: Public Record | ||
![[object Object]](https://photos.zillowstatic.com/fp/2a0a2c189f0a15e94ea13e8c9449b6a4-p_i.jpg)
