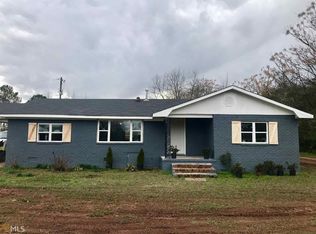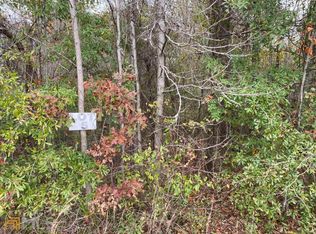Closed
$359,900
4961 Eatonton Rd, Madison, GA 30650
3beds
1,534sqft
Single Family Residence
Built in 1960
3.29 Acres Lot
$359,100 Zestimate®
$235/sqft
$1,935 Estimated rent
Home value
$359,100
Estimated sales range
Not available
$1,935/mo
Zestimate® history
Loading...
Owner options
Explore your selling options
What's special
Welcome to your Morgan County retreat! Nestled on 3.29 acres of beautiful level, garden-style land, this thoughtfully renovated home offers the perfect blend of modern comfort and country charm. Enjoy established asparagus beds, fruit trees and blueberry bushes - all supported by water and power thoughtfully run throughout the property for easy gardening or animal care. Inside you'll find a completely updated kitchen with upscale cabinetry and quartz counter tops. Baths are also updated with great shower fixtures, all with new plumbing and electric, and a newly added laundry room. The interior is tastefully painted and decorated, ready for you to make it your home. Outdoors, you'll love the custom-built barn with endless creative potential, a delightful greenhouse for the avid gardener, and a two-car carport - partially divided for storage. Large storage bldg. beside greenhouse does not convey but may be negotiable. While located on a main road, the home is set back nicely, offering a private peaceful feel just minutes from both Eatonton and Madison.
Zillow last checked: 8 hours ago
Listing updated: May 04, 2025 at 07:15am
Listed by:
Kevin Berry 404-338-0106,
Keller Williams Lake Oconee
Bought with:
Aubree Beddington, 437677
The American Realty
Source: GAMLS,MLS#: 10493769
Facts & features
Interior
Bedrooms & bathrooms
- Bedrooms: 3
- Bathrooms: 2
- Full bathrooms: 2
- Main level bathrooms: 2
- Main level bedrooms: 3
Dining room
- Features: Dining Rm/Living Rm Combo
Kitchen
- Features: Breakfast Area, Pantry, Solid Surface Counters, Walk-in Pantry
Heating
- Central, Electric, Heat Pump
Cooling
- Ceiling Fan(s), Central Air
Appliances
- Included: Convection Oven, Dishwasher, Electric Water Heater, Ice Maker, Microwave, Oven/Range (Combo), Refrigerator, Stainless Steel Appliance(s), Water Softener
- Laundry: Mud Room
Features
- Master On Main Level, Roommate Plan, Split Bedroom Plan
- Flooring: Laminate, Tile
- Windows: Double Pane Windows, Window Treatments
- Basement: Crawl Space
- Has fireplace: No
Interior area
- Total structure area: 1,534
- Total interior livable area: 1,534 sqft
- Finished area above ground: 1,534
- Finished area below ground: 0
Property
Parking
- Total spaces: 10
- Parking features: Carport
- Has carport: Yes
Features
- Levels: One
- Stories: 1
- Patio & porch: Patio, Porch
- Exterior features: Garden
- Fencing: Back Yard,Other
Lot
- Size: 3.29 Acres
- Features: Level, Open Lot, Pasture, Private
- Residential vegetation: Cleared, Grassed, Partially Wooded
Details
- Additional structures: Barn(s), Greenhouse
- Parcel number: 062 021 A
Construction
Type & style
- Home type: SingleFamily
- Architectural style: Brick 3 Side
- Property subtype: Single Family Residence
Materials
- Block, Brick, Rough-Sawn Lumber
- Foundation: Block
- Roof: Composition
Condition
- Resale
- New construction: No
- Year built: 1960
Utilities & green energy
- Sewer: Septic Tank
- Water: Well
- Utilities for property: Cable Available, High Speed Internet
Community & neighborhood
Community
- Community features: None
Location
- Region: Madison
- Subdivision: None
Other
Other facts
- Listing agreement: Exclusive Right To Sell
Price history
| Date | Event | Price |
|---|---|---|
| 5/4/2025 | Pending sale | $359,900$235/sqft |
Source: | ||
| 5/2/2025 | Sold | $359,900$235/sqft |
Source: | ||
| 4/4/2025 | Listed for sale | $359,900+227.2%$235/sqft |
Source: | ||
| 6/26/2019 | Sold | $110,000-8.3%$72/sqft |
Source: | ||
| 6/11/2019 | Pending sale | $119,900$78/sqft |
Source: Madison Realty #8510153 Report a problem | ||
Public tax history
| Year | Property taxes | Tax assessment |
|---|---|---|
| 2024 | $1,604 +16.2% | $82,402 +35.7% |
| 2023 | $1,380 +0.6% | $60,729 +4.6% |
| 2022 | $1,372 -0.4% | $58,080 |
Find assessor info on the county website
Neighborhood: 30650
Nearby schools
GreatSchools rating
- 7/10Morgan County Elementary SchoolGrades: 3-5Distance: 8.2 mi
- 7/10Morgan County Middle SchoolGrades: 6-8Distance: 8.5 mi
- 8/10Morgan County Charter High SchoolGrades: 9-12Distance: 8.5 mi
Schools provided by the listing agent
- Elementary: Morgan County Primary/Elementa
- Middle: Morgan County
- High: Morgan County
Source: GAMLS. This data may not be complete. We recommend contacting the local school district to confirm school assignments for this home.
Get a cash offer in 3 minutes
Find out how much your home could sell for in as little as 3 minutes with a no-obligation cash offer.
Estimated market value$359,100
Get a cash offer in 3 minutes
Find out how much your home could sell for in as little as 3 minutes with a no-obligation cash offer.
Estimated market value
$359,100

