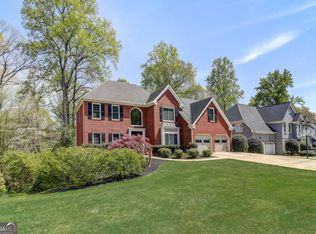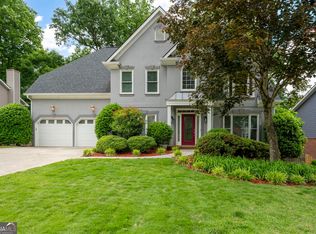Closed
$565,000
4961 Day Lily Way NW, Acworth, GA 30102
4beds
3,249sqft
Single Family Residence
Built in 1996
0.57 Acres Lot
$576,200 Zestimate®
$174/sqft
$3,114 Estimated rent
Home value
$576,200
$547,000 - $605,000
$3,114/mo
Zestimate® history
Loading...
Owner options
Explore your selling options
What's special
Amazingly well kept home in the desirable Chestnut Hill community. You would think this was a staged model home! No detail has been overlooked in the upkeep of this spacious 4 Bedroom 3.5 Bath home. Upon walking in you will be greeted by the two-story foyer leading to spacious and open living areas. The main level features a family room with a fireplace surrounded by built-in shelving and ship-lap accent. A separate dining room, a sitting room that could be used as an office, and a fully equipped kitchen with plenty of cabinet space and newer appliances are on the main floor as well. Bedrooms are located on the upper level, and the oversized seating area in the master bedroom can be used as a nursery or additional living space. The basement is semi-finished and has a workshop area that would keep any craftsman occupied. The sellers have spared no expense on the list of upgrades, which includes: new paint in the home, new carpets, appliances and leaf guards. New windows were also installed! The backyard oasis is a gardener's paradise and has mature trees lining the back of the lot. The Chestnut Hill Community stands out for its exceptional amenities, which encompass 8 lighted tennis courts, a junior Olympic-sized swimming pool for the community, 2 lakes for kayaking and fishing, along with facilities for pickle-ball, basketball, and walking trails. This home is located in an excellent school district and is just minutes away from a variety of shopping and dining options. This home is truly a gem!
Zillow last checked: 8 hours ago
Listing updated: September 14, 2023 at 01:35pm
Listed by:
Daniel P Rohrer 678-822-2550,
One Nest Georgia Inc.
Bought with:
Imran Ahmad, 379103
Keller Williams Realty North Atlanta
Source: GAMLS,MLS#: 10182940
Facts & features
Interior
Bedrooms & bathrooms
- Bedrooms: 4
- Bathrooms: 4
- Full bathrooms: 3
- 1/2 bathrooms: 1
Kitchen
- Features: Kitchen Island, Pantry
Heating
- Central, Forced Air
Cooling
- Ceiling Fan(s), Central Air
Appliances
- Included: Cooktop, Dishwasher, Double Oven, Microwave, Stainless Steel Appliance(s)
- Laundry: Other
Features
- Bookcases, Tray Ceiling(s), Entrance Foyer
- Flooring: Hardwood, Tile, Carpet
- Basement: Daylight,Interior Entry,Exterior Entry,Partial
- Attic: Pull Down Stairs
- Number of fireplaces: 1
- Common walls with other units/homes: No Common Walls
Interior area
- Total structure area: 3,249
- Total interior livable area: 3,249 sqft
- Finished area above ground: 3,249
- Finished area below ground: 0
Property
Parking
- Total spaces: 2
- Parking features: Attached, Garage Door Opener, Garage, Kitchen Level
- Has attached garage: Yes
Features
- Levels: Three Or More
- Stories: 3
- Body of water: Other
Lot
- Size: 0.57 Acres
- Features: Sloped
Details
- Parcel number: 16007200640
Construction
Type & style
- Home type: SingleFamily
- Architectural style: Brick 3 Side,Traditional
- Property subtype: Single Family Residence
Materials
- Press Board, Wood Siding, Brick
- Roof: Composition
Condition
- Resale
- New construction: No
- Year built: 1996
Utilities & green energy
- Sewer: Public Sewer
- Water: Public
- Utilities for property: Underground Utilities, Electricity Available, Natural Gas Available, Sewer Available, Water Available
Green energy
- Energy efficient items: Insulation, Thermostat, Windows
Community & neighborhood
Community
- Community features: Clubhouse, Lake, Playground, Pool, Swim Team, Tennis Court(s)
Location
- Region: Acworth
- Subdivision: Chestnut Hill
HOA & financial
HOA
- Has HOA: Yes
- HOA fee: $650 annually
- Services included: Trash, Swimming, Tennis
Other
Other facts
- Listing agreement: Exclusive Agency
- Listing terms: Cash,Conventional
Price history
| Date | Event | Price |
|---|---|---|
| 9/14/2023 | Sold | $565,000-4.2%$174/sqft |
Source: | ||
| 8/29/2023 | Pending sale | $590,000$182/sqft |
Source: | ||
| 8/12/2023 | Price change | $590,000-1.7%$182/sqft |
Source: | ||
| 7/28/2023 | Pending sale | $600,000$185/sqft |
Source: | ||
| 7/20/2023 | Listed for sale | $600,000+83.5%$185/sqft |
Source: | ||
Public tax history
| Year | Property taxes | Tax assessment |
|---|---|---|
| 2024 | $6,236 +33.6% | $206,844 |
| 2023 | $4,667 -4.2% | $206,844 +9% |
| 2022 | $4,874 +34.9% | $189,696 +43.6% |
Find assessor info on the county website
Neighborhood: 30102
Nearby schools
GreatSchools rating
- 6/10Chalker Elementary SchoolGrades: PK-5Distance: 2 mi
- 6/10Palmer Middle SchoolGrades: 6-8Distance: 1.4 mi
- 8/10Kell High SchoolGrades: 9-12Distance: 3.6 mi
Schools provided by the listing agent
- Elementary: Pitner
- Middle: Palmer
- High: Kell
Source: GAMLS. This data may not be complete. We recommend contacting the local school district to confirm school assignments for this home.
Get a cash offer in 3 minutes
Find out how much your home could sell for in as little as 3 minutes with a no-obligation cash offer.
Estimated market value
$576,200
Get a cash offer in 3 minutes
Find out how much your home could sell for in as little as 3 minutes with a no-obligation cash offer.
Estimated market value
$576,200


