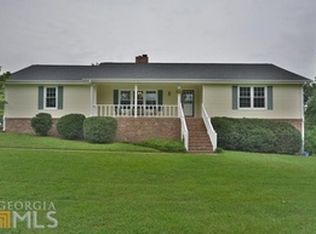Located just east of Hwy 155 in Rockdale County, this lovely 4-sided brick ranch home sits on 2 acres of open land and features gorgeous hardwood floors throughout most of the house, a huge finished sunroom with an abundance of windows, a nice kitchen with breakfast nook and dining room. Part of the yard is fenced for pets and there is a small workshop with power out back. This solidly built ranch is an excellent value. Check out the virtual tour!
This property is off market, which means it's not currently listed for sale or rent on Zillow. This may be different from what's available on other websites or public sources.
