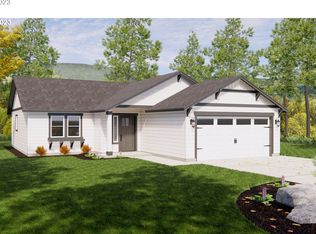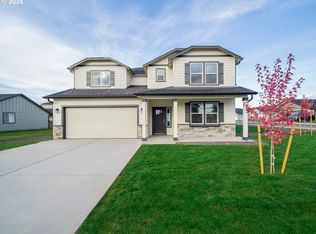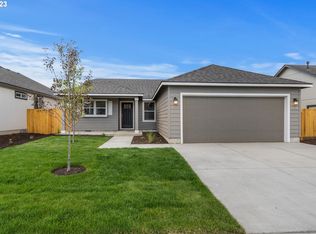Sold
$576,198
4961 Cedar View Dr, Springfield, OR 97478
4beds
1,979sqft
Residential, Single Family Residence
Built in 2024
-- sqft lot
$576,400 Zestimate®
$291/sqft
$3,016 Estimated rent
Home value
$576,400
$548,000 - $605,000
$3,016/mo
Zestimate® history
Loading...
Owner options
Explore your selling options
What's special
Holiday Savings Event Happening Now. 7 different floor plans can fit on this homesite ranging from 1235 - 2968 sq ft. Featured is our 1800 sq ft, 3 bed, 2 bath "Orchard." Base price of the Orchard plan starts at $484,990. Pictures are of like home. The Orchard is a single-story home offering both space and comfort. The expansive living room and adjoining dining area complete this eating and entertainment space, with the added appeal of an optional desk or beverage center. The spacious and private main suite boasts a dual vanity bathroom, separate shower, and an oversize closet. The other two sizable bedrooms share a second bathroom. An additional feature of this already spacious home is the optional fourth bedroom, which may be converted into a den. Woodland Ridge Community in Thurston offers beautiful mountain views, with nearby access to a grocery store, freeway entrance, schools, and coffee shops. With each floor plan, enjoy welcoming entries, open concept living room and kitchen areas, and ample storage. *Holiday Savings Incentive up to $25,000 based on plans **Promotion subject to change or end without notice.
Zillow last checked: 8 hours ago
Listing updated: May 13, 2024 at 08:07am
Listed by:
Sashila Gonzalez 541-788-2281,
New Home Star Oregon, LLC
Bought with:
Sashila Gonzalez, 201236602
New Home Star Oregon, LLC
Source: RMLS (OR),MLS#: 23198851
Facts & features
Interior
Bedrooms & bathrooms
- Bedrooms: 4
- Bathrooms: 2
- Full bathrooms: 2
- Main level bathrooms: 2
Primary bedroom
- Features: Ceiling Fan
- Level: Main
Bedroom 2
- Level: Main
Bedroom 3
- Level: Main
Dining room
- Level: Main
Kitchen
- Features: Dishwasher, Eat Bar, Gas Appliances, Microwave, Pantry, Quartz
- Level: Main
Living room
- Features: Fireplace
- Level: Main
Heating
- Forced Air 95 Plus, Fireplace(s)
Cooling
- ENERGY STAR Qualified Equipment
Appliances
- Included: Dishwasher, Disposal, Free-Standing Gas Range, Microwave, Gas Appliances, Electric Water Heater
- Laundry: Laundry Room
Features
- Ceiling Fan(s), Closet, Eat Bar, Pantry, Quartz
- Flooring: Vinyl, Wall to Wall Carpet
- Windows: Double Pane Windows, Vinyl Frames
- Basement: Crawl Space
- Number of fireplaces: 1
- Fireplace features: Gas
Interior area
- Total structure area: 1,979
- Total interior livable area: 1,979 sqft
Property
Parking
- Total spaces: 2
- Parking features: Driveway, Garage Door Opener, Detached
- Garage spaces: 2
- Has uncovered spaces: Yes
Features
- Levels: One
- Stories: 1
- Patio & porch: Covered Patio, Patio
- Exterior features: Yard
- Has view: Yes
- View description: Trees/Woods
Lot
- Features: Level, Sprinkler, SqFt 7000 to 9999
Details
- Parcel number: Not Found
Construction
Type & style
- Home type: SingleFamily
- Property subtype: Residential, Single Family Residence
Materials
- Lap Siding
- Foundation: Stem Wall
- Roof: Composition
Condition
- New Construction
- New construction: Yes
- Year built: 2024
Details
- Warranty included: Yes
Utilities & green energy
- Gas: Gas
- Sewer: Public Sewer
- Water: Public
- Utilities for property: Cable Connected
Community & neighborhood
Location
- Region: Springfield
- Subdivision: Woodland Ridge
HOA & financial
HOA
- Has HOA: Yes
- HOA fee: $85 quarterly
- Second HOA fee: $100 one time
Other
Other facts
- Listing terms: Cash,Conventional,FHA,VA Loan
- Road surface type: Paved
Price history
| Date | Event | Price |
|---|---|---|
| 5/13/2024 | Sold | $576,198+2%$291/sqft |
Source: | ||
| 12/28/2023 | Pending sale | $564,980+10.8%$285/sqft |
Source: | ||
| 12/2/2023 | Price change | $509,990+5.2%$258/sqft |
Source: | ||
| 11/25/2023 | Price change | $484,990-4.9%$245/sqft |
Source: | ||
| 11/25/2023 | Listed for sale | $509,990$258/sqft |
Source: | ||
Public tax history
Tax history is unavailable.
Neighborhood: 97478
Nearby schools
GreatSchools rating
- 3/10Mt Vernon Elementary SchoolGrades: K-5Distance: 1 mi
- 6/10Agnes Stewart Middle SchoolGrades: 6-8Distance: 1.9 mi
- 5/10Thurston High SchoolGrades: 9-12Distance: 1.4 mi
Schools provided by the listing agent
- Elementary: Ridgeview
- Middle: Thurston
- High: Thurston
Source: RMLS (OR). This data may not be complete. We recommend contacting the local school district to confirm school assignments for this home.

Get pre-qualified for a loan
At Zillow Home Loans, we can pre-qualify you in as little as 5 minutes with no impact to your credit score.An equal housing lender. NMLS #10287.


