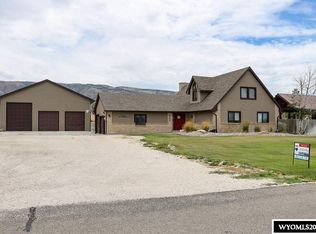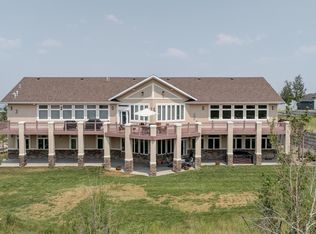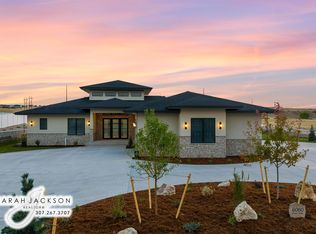Experience luxury living in Casper, Wyoming with this stunning 5-bedroom, 6-bathroom estate spanning nearly 8,400 square feet. Embrace panoramic mountain views from every corner of this spacious and elegantly designed home. The gourmet kitchen, complete with high-end appliances and a generous island, is a dream. Retreat to the primary suite, a spa-like bathroom with walk in shower, a huge soaker tub, and private laundry. Enjoy the views from the indoor swimming pool right of the primary bedroom.Outside, indulge in outdoor activities with a horse barn including horse stalls and corral and the shop for storage and hobbies that includes a jib crane. With its blend of sophistication, comfort, and breathtaking scenery, this property offers a unique opportunity to embrace the beauty of Wyoming living. Call Tanner Vivian at 307-267-1892 with Coldwell Banker The Legacy Group
Active
$2,100,000
4960 S Skyline Rd, Casper, WY 82604
5beds
6baths
8,346sqft
Est.:
Single Family Residence
Built in 2001
38.84 Acres Lot
$1,937,200 Zestimate®
$252/sqft
$-- HOA
What's special
- 227 days |
- 2,999 |
- 127 |
Zillow last checked: 8 hours ago
Listing updated: September 15, 2025 at 09:31am
Listed by:
Tanner Vivian,
Coldwell Banker The Legacy Group
Source: WYOMLS,MLS#: 20252681
Tour with a local agent
Facts & features
Interior
Bedrooms & bathrooms
- Bedrooms: 5
- Bathrooms: 6
- Main level bathrooms: 4
Bedroom 2
- Level: Main
Bedroom 3
- Level: Main
Bedroom 4
- Level: Basement
Bedroom 5
- Level: Basement
Dining room
- Level: Main
Family room
- Level: Main
Kitchen
- Level: Main
Living room
- Level: Main
Heating
- Forced Air Gas
Cooling
- Central Air
Appliances
- Included: Dishwasher, Disposal, Microwave, Range/Oven, Tankless Water Heater
- Laundry: Main Level, Basement
Features
- Walk-In Closet(s), Master Downstairs
- Flooring: Tile, Wood/Hardwood, Carpet
- Basement: Partial,Sump Pump
- Number of fireplaces: 3
- Fireplace features: Three
Interior area
- Total structure area: 8,346
- Total interior livable area: 8,346 sqft
- Finished area above ground: 5,378
Property
Parking
- Total spaces: 3
- Parking features: Attached, Garage Door Opener, RV Access/Parking, Space for RV Parking
- Attached garage spaces: 3
Features
- Patio & porch: Patio
- Exterior features: RV Hookup
- Has private pool: Yes
- Pool features: Private
- Fencing: Wire
- Has view: Yes
- View description: Mountain(s)
Lot
- Size: 38.84 Acres
- Features: Horses Allowed, Landscaped
Details
- Additional structures: Shed(s), Barn(s), Workshop
- Zoning description: Urban Agriculture
- Horses can be raised: Yes
Construction
Type & style
- Home type: SingleFamily
- Architectural style: Ranch
- Property subtype: Single Family Residence
Materials
- Brick, Frame-Lap
- Foundation: Concrete Perimeter
- Roof: Metal
Condition
- Existing-a house that someone has lived in
- New construction: No
- Year built: 2001
Utilities & green energy
- Electric: Rocky Mountain Power
- Gas: Natural, Propane
- Sewer: Septic Tank
- Water: City
Community & HOA
Community
- Subdivision: Other
HOA
- Has HOA: No
Location
- Region: Casper
Financial & listing details
- Price per square foot: $252/sqft
- Annual tax amount: $8,648
- Date on market: 6/2/2025
Estimated market value
$1,937,200
$1.84M - $2.03M
Not available
Price history
Price history
Price history is unavailable.
Public tax history
Public tax history
Tax history is unavailable.BuyAbility℠ payment
Est. payment
$9,841/mo
Principal & interest
$8143
Property taxes
$963
Home insurance
$735
Climate risks
Neighborhood: 82604
Nearby schools
GreatSchools rating
- 5/10Oregon Trail Elementary SchoolGrades: K-5Distance: 1.4 mi
- 7/10C Y Middle SchoolGrades: 6-8Distance: 3 mi
- 3/10Natrona County High SchoolGrades: 9-12Distance: 5.2 mi
- Loading
- Loading



