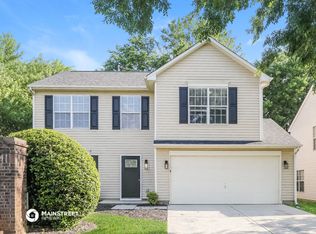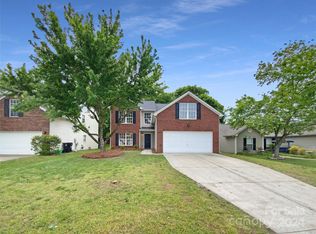Closed
$325,000
4960 Roberta Rd, Concord, NC 28027
3beds
1,526sqft
Single Family Residence
Built in 1955
0.49 Acres Lot
$337,700 Zestimate®
$213/sqft
$2,012 Estimated rent
Home value
$337,700
$321,000 - $355,000
$2,012/mo
Zestimate® history
Loading...
Owner options
Explore your selling options
What's special
Come explore this enchanting 3-bed, 2-bath cottage resting on 0.49 acres of pure tranquility! The cozy layout effortlessly links the living spaces, creating an inviting flow. The well-equipped kitchen is your ticket to hosting your summer cookouts. The master bedroom, complete with its own en-suite bathroom, is your personal haven for unwinding and rejuvenating. It also has two other versatile bedrooms ready to adapt to your every need whether it's a peaceful workspace or a cozy spot for your loved ones. Venture outdoors & discover a true oasis in your private fenced yard. Imagine soaking up the serenity in your above-ground pool and hot tub. Tucked conveniently in Concord and close to Harrisburg this cottage effortlessly blends modern comfort with an ageless charm. The wireless cameras do not convey. Pool and hot tub convey but are sold as is. There is a well on the property, sold as is, and is only used for landscaping. New HVAC was installed in 2020. New hot water heater in 2021.
Zillow last checked: 8 hours ago
Listing updated: October 02, 2023 at 01:43pm
Listing Provided by:
Cindy Greene cindygreenebroker@gmail.com,
EXP Realty LLC
Bought with:
Adam Leach
Southern Homes of the Carolinas, Inc
Source: Canopy MLS as distributed by MLS GRID,MLS#: 4060656
Facts & features
Interior
Bedrooms & bathrooms
- Bedrooms: 3
- Bathrooms: 2
- Full bathrooms: 2
- Main level bedrooms: 3
Primary bedroom
- Level: Main
Primary bedroom
- Level: Main
Bedroom s
- Level: Main
Bedroom s
- Level: Main
Bedroom s
- Level: Main
Bedroom s
- Level: Main
Bathroom full
- Level: Main
Bathroom full
- Level: Main
Bathroom full
- Level: Main
Bathroom full
- Level: Main
Dining area
- Level: Main
Dining area
- Level: Main
Kitchen
- Level: Main
Kitchen
- Level: Main
Living room
- Level: Main
Living room
- Level: Main
Heating
- Natural Gas
Cooling
- Central Air
Appliances
- Included: Dishwasher, Electric Cooktop, Electric Oven, Refrigerator
- Laundry: Electric Dryer Hookup, In Bathroom, Washer Hookup
Features
- Attic Other, Open Floorplan, Walk-In Closet(s)
- Flooring: Carpet, Vinyl, Wood
- Doors: Insulated Door(s)
- Windows: Insulated Windows
- Has basement: No
- Attic: Other,Pull Down Stairs
Interior area
- Total structure area: 1,526
- Total interior livable area: 1,526 sqft
- Finished area above ground: 1,526
- Finished area below ground: 0
Property
Parking
- Parking features: Shared Driveway
- Has uncovered spaces: Yes
Features
- Levels: One
- Stories: 1
- Patio & porch: Deck, Front Porch
- Exterior features: Fire Pit, Storage
- Has spa: Yes
- Spa features: Heated
- Fencing: Back Yard,Fenced,Privacy,Wood
Lot
- Size: 0.49 Acres
- Features: Level, Private
Details
- Parcel number: 55182512530000
- Zoning: RL
- Special conditions: Standard
- Horse amenities: None
Construction
Type & style
- Home type: SingleFamily
- Architectural style: Cottage
- Property subtype: Single Family Residence
Materials
- Brick Full
- Foundation: Crawl Space
- Roof: Shingle
Condition
- New construction: No
- Year built: 1955
Utilities & green energy
- Sewer: Public Sewer
- Water: City, Well
- Utilities for property: Electricity Connected
Community & neighborhood
Location
- Region: Concord
- Subdivision: None
Other
Other facts
- Listing terms: Cash,Conventional
- Road surface type: Gravel
Price history
| Date | Event | Price |
|---|---|---|
| 10/2/2023 | Sold | $325,000$213/sqft |
Source: | ||
| 8/28/2023 | Pending sale | $325,000$213/sqft |
Source: | ||
| 8/25/2023 | Listed for sale | $325,000+94.6%$213/sqft |
Source: | ||
| 11/13/2017 | Sold | $167,000-1.2%$109/sqft |
Source: | ||
| 9/15/2017 | Listed for sale | $169,000+28.5%$111/sqft |
Source: RE/MAX LEADING EDGE #3317840 Report a problem | ||
Public tax history
| Year | Property taxes | Tax assessment |
|---|---|---|
| 2024 | $3,177 +49.1% | $318,960 +82.7% |
| 2023 | $2,130 +1.7% | $174,610 +1.7% |
| 2022 | $2,095 | $171,710 |
Find assessor info on the county website
Neighborhood: 28027
Nearby schools
GreatSchools rating
- 7/10Pitts School Road ElementaryGrades: K-5Distance: 0.7 mi
- 5/10J N Fries Middle SchoolGrades: 6-8Distance: 2.7 mi
- 4/10Jay M Robinson HighGrades: 9-12Distance: 1.8 mi
Get a cash offer in 3 minutes
Find out how much your home could sell for in as little as 3 minutes with a no-obligation cash offer.
Estimated market value
$337,700
Get a cash offer in 3 minutes
Find out how much your home could sell for in as little as 3 minutes with a no-obligation cash offer.
Estimated market value
$337,700

