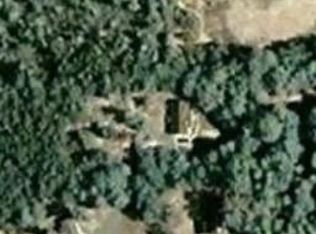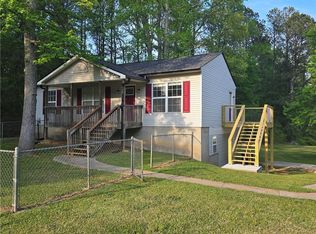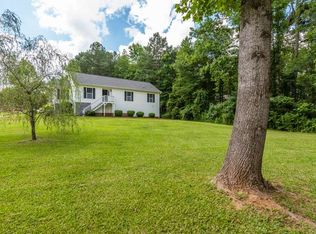Closed
Zestimate®
$397,500
4960 Old Yorkville Rd, Dallas, GA 30157
4beds
--sqft
Single Family Residence
Built in 2000
2.83 Acres Lot
$397,500 Zestimate®
$--/sqft
$2,124 Estimated rent
Home value
$397,500
$358,000 - $441,000
$2,124/mo
Zestimate® history
Loading...
Owner options
Explore your selling options
What's special
Welcome to this spacious 4-bedroom, 4-bath ranch home nestled on nearly 3 acres of peaceful countryside. Enjoy relaxing on the charming, oversized front porch or exploring the large, private yard dotted with fruit trees. Inside, you'll find a fully finished basement featuring a bedroom, full bath, living room, and two versatile bonus roomsCoperfect for an office or extra storage. A detached workshop with power and a large lean-to offer ample space for parking additional cars, boats, or RVs. With room to spread out and plenty of functional extras, this property is the perfect blend of comfort and country living!
Zillow last checked: 8 hours ago
Listing updated: May 23, 2025 at 06:57am
Listed by:
Sarah Corr 678-492-5966,
Keller Williams Realty
Bought with:
Non Mls Salesperson, 363684
Non-Mls Company
Source: GAMLS,MLS#: 10496573
Facts & features
Interior
Bedrooms & bathrooms
- Bedrooms: 4
- Bathrooms: 4
- Full bathrooms: 4
- Main level bathrooms: 3
- Main level bedrooms: 3
Kitchen
- Features: Breakfast Area, Kitchen Island, Pantry
Heating
- Central, Electric, Heat Pump, Zoned
Cooling
- Ceiling Fan(s), Central Air, Electric, Zoned
Appliances
- Included: Cooktop, Dishwasher, Disposal, Electric Water Heater, Oven
- Laundry: In Hall, Laundry Closet
Features
- Bookcases, Double Vanity, Master On Main Level, Rear Stairs, Split Bedroom Plan, Walk-In Closet(s)
- Flooring: Carpet, Hardwood, Tile
- Windows: Double Pane Windows
- Basement: Bath Finished,Daylight,Exterior Entry,Finished,Interior Entry
- Number of fireplaces: 1
- Fireplace features: Factory Built, Family Room
- Common walls with other units/homes: No Common Walls
Interior area
- Total structure area: 0
- Finished area above ground: 0
- Finished area below ground: 0
Property
Parking
- Total spaces: 3
- Parking features: Attached, Basement, Carport, Garage, Parking Pad, RV/Boat Parking, Side/Rear Entrance, Storage
- Has attached garage: Yes
- Has carport: Yes
- Has uncovered spaces: Yes
Features
- Levels: Two
- Stories: 2
- Patio & porch: Deck, Porch
- Waterfront features: No Dock Or Boathouse
- Body of water: None
Lot
- Size: 2.83 Acres
- Features: Level, Private
- Residential vegetation: Wooded
Details
- Additional structures: Kennel/Dog Run, Outbuilding, Workshop
- Parcel number: 46312
- Other equipment: Satellite Dish
Construction
Type & style
- Home type: SingleFamily
- Architectural style: Ranch
- Property subtype: Single Family Residence
Materials
- Vinyl Siding
- Foundation: Block
- Roof: Composition
Condition
- Resale
- New construction: No
- Year built: 2000
Utilities & green energy
- Electric: 220 Volts
- Sewer: Septic Tank
- Water: Well
- Utilities for property: Cable Available, Electricity Available, High Speed Internet, Underground Utilities, Water Available
Community & neighborhood
Security
- Security features: Carbon Monoxide Detector(s), Smoke Detector(s)
Community
- Community features: None
Location
- Region: Dallas
- Subdivision: none
HOA & financial
HOA
- Has HOA: No
- Services included: None
Other
Other facts
- Listing agreement: Exclusive Right To Sell
- Listing terms: Cash,Conventional,FHA,USDA Loan,VA Loan
Price history
| Date | Event | Price |
|---|---|---|
| 5/23/2025 | Sold | $397,500+0.6% |
Source: | ||
| 4/23/2025 | Pending sale | $395,000 |
Source: | ||
| 4/9/2025 | Listed for sale | $395,000+66.7% |
Source: | ||
| 5/24/2016 | Sold | $237,000+199.6% |
Source: Public Record | ||
| 8/17/2010 | Sold | $79,100-41.4% |
Source: Public Record | ||
Public tax history
| Year | Property taxes | Tax assessment |
|---|---|---|
| 2025 | $3,473 -4.1% | $142,868 -2% |
| 2024 | $3,620 +2.1% | $145,780 +5.3% |
| 2023 | $3,545 -3.2% | $138,492 +8.3% |
Find assessor info on the county website
Neighborhood: 30157
Nearby schools
GreatSchools rating
- 6/10Union Elementary SchoolGrades: PK-5Distance: 0.6 mi
- 5/10Carl Scoggins Sr. Middle SchoolGrades: 6-8Distance: 1.9 mi
- 5/10South Paulding High SchoolGrades: 9-12Distance: 9.7 mi
Schools provided by the listing agent
- Elementary: Union
- Middle: Scoggins
- High: South Paulding
Source: GAMLS. This data may not be complete. We recommend contacting the local school district to confirm school assignments for this home.
Get a cash offer in 3 minutes
Find out how much your home could sell for in as little as 3 minutes with a no-obligation cash offer.
Estimated market value
$397,500
Get a cash offer in 3 minutes
Find out how much your home could sell for in as little as 3 minutes with a no-obligation cash offer.
Estimated market value
$397,500


