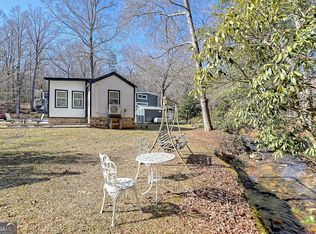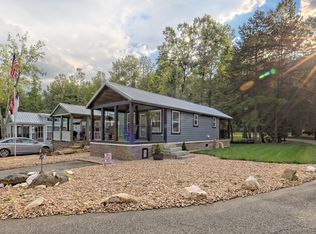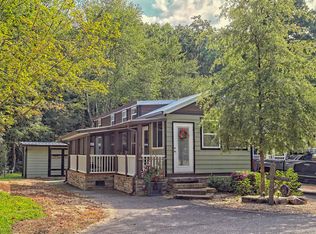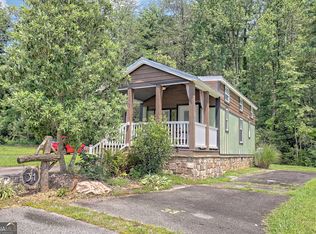Closed
$160,000
4960 Laurel Lodge Rd #1, Clarkesville, GA 30523
2beds
528sqft
Single Family Residence, Cabin
Built in 2019
10.9 Acres Lot
$159,900 Zestimate®
$303/sqft
$1,314 Estimated rent
Home value
$159,900
Estimated sales range
Not available
$1,314/mo
Zestimate® history
Loading...
Owner options
Explore your selling options
What's special
DARLING MOVE IN READY PARK MODEL TINY HOME NEAR HIGHLY DESIRED LAKE BURTON... INCREDIBLE GETAWAY being sold turn key and fully furnished! Charming front porch welcomes you to the spacious living area with abundance of natural light and high ceilings. Open concept design flowing into the kitchen with plenty of counter space and cabinetry for storage. Relaxing owner's bedroom with vaulted ceiling and built in dresser. Upstairs loft currently used as second bedroom could be used as a playroom, plus bunk beds in the hallway affording ample accommodation for your guests. Large lot backing up to a creek, plus storage building is included. Excellent location minutes from Lake Burton and walking distance from renowned Bleu Canoe restaurant. Community features a clubhouse with inviting outdoor area, dog park, fire pits, and picnic areas. Currently used as a vacation home and could be turned into a short term rental or full time residence. BONUS: Brand new HVAC system and Trailwave fiber internet is available. This property is a true must see! Contact our team today for your private tour!
Zillow last checked: 8 hours ago
Listing updated: January 13, 2026 at 11:59am
Listed by:
Zach Garvey Team 678-696-7057,
Keller Williams Lanier Partners
Bought with:
Joanna Radford, 276515
Poss Realty
Source: GAMLS,MLS#: 10620005
Facts & features
Interior
Bedrooms & bathrooms
- Bedrooms: 2
- Bathrooms: 1
- Full bathrooms: 1
- Main level bathrooms: 1
- Main level bedrooms: 1
Heating
- Central
Cooling
- Central Air
Appliances
- Included: Dryer, Microwave, Oven/Range (Combo), Refrigerator, Washer
- Laundry: In Hall
Features
- Master On Main Level
- Flooring: Carpet, Vinyl
- Basement: None
- Has fireplace: No
Interior area
- Total structure area: 528
- Total interior livable area: 528 sqft
- Finished area above ground: 528
- Finished area below ground: 0
Property
Parking
- Parking features: None
Features
- Levels: One and One Half
- Stories: 1
Lot
- Size: 10.90 Acres
- Features: Level
Details
- Parcel number: 092 007
- On leased land: Yes
Construction
Type & style
- Home type: SingleFamily
- Architectural style: Modular Home
- Property subtype: Single Family Residence, Cabin
Materials
- Concrete
- Roof: Metal
Condition
- Resale
- New construction: No
- Year built: 2019
Utilities & green energy
- Sewer: Private Sewer
- Water: Shared Well
- Utilities for property: Electricity Available, High Speed Internet, Propane, Water Available
Community & neighborhood
Community
- Community features: Clubhouse, Gated
Location
- Region: Clarkesville
- Subdivision: Sugar Mill Creek
HOA & financial
HOA
- Has HOA: Yes
- HOA fee: $6,600 annually
- Services included: Facilities Fee, Other, Private Roads, Security, Sewer, Water
Other
Other facts
- Listing agreement: Exclusive Right To Sell
Price history
| Date | Event | Price |
|---|---|---|
| 12/9/2025 | Sold | $160,000-5.8%$303/sqft |
Source: | ||
| 10/27/2025 | Pending sale | $169,900$322/sqft |
Source: | ||
| 10/7/2025 | Listed for sale | $169,900$322/sqft |
Source: | ||
| 8/1/2025 | Listing removed | $169,900$322/sqft |
Source: | ||
| 6/2/2025 | Listed for sale | $169,900$322/sqft |
Source: | ||
Public tax history
Tax history is unavailable.
Neighborhood: 30523
Nearby schools
GreatSchools rating
- NARabun County Primary SchoolGrades: PK-2Distance: 9.1 mi
- 5/10Rabun County Middle SchoolGrades: 7-8Distance: 8.7 mi
- 7/10Rabun County High SchoolGrades: 9-12Distance: 8.6 mi
Schools provided by the listing agent
- Elementary: Rabun County Primary/Elementar
- Middle: Rabun County
- High: Rabun County
Source: GAMLS. This data may not be complete. We recommend contacting the local school district to confirm school assignments for this home.

Get pre-qualified for a loan
At Zillow Home Loans, we can pre-qualify you in as little as 5 minutes with no impact to your credit score.An equal housing lender. NMLS #10287.



