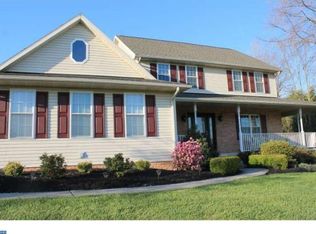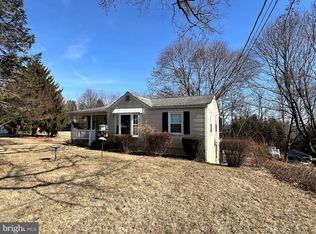Private beautiful ranch in Exeter! This custom 4 bedroom, 4 full bath main ranch home has beautiful landscaping and gardens with views from EVERY window! At nearly 4 acres, and 3323 sq ft on the main level, there is space for everyone. The home has essentially two wings with the master suite and a bedroom and bath in the left wing and 2 bedrooms, 2 baths, laundry and a sunroom in the right wing. In the central space is the foyer, living room, formal dining room, kitchen and great room. Every bedroom has its own full bathroom. This home feels like a Florida home with its bright light coming in, cathedral ceilings, skylights, white flooring, access to the outdoors from many locations, and great entertaining spaces. The kitchen is spacious, open and allows for access to multiple rooms making it the hub of the home. The master suite has amazing space, room for a king bed, sitting area, double sided fireplace, double closets, soaking tub, huge pebble floored shower, updated fixtures, double sinks and vanity area and access to the outdoor area where there is a soothing pond with fish and frogs. The great room has large architectural windows, access to patios, a propane fireplace, beautiful engineered hardwood flooring and cathedral ceilings. The sunroom offers a large space to entertain or just relax. The lower level is large and can accommodate any type of family entertaining and is basically a blank slate for the next owner. There are 5 total garage spaces plus a workshop. The home is heated and cooled with a geothermal system so no heating bills! The cottage is a self sufficient home perfect for extended family members or guests. It has an open kitchen/living area, updated appliances and flooring, a bedroom and full bathroom with a brand new shower stall. There is also a garage space and a fenced yard. Up on the hill is a cabin with electricity perfect for a hideaway, reading spot, bunk house, kids play home, etc. This home is completely surrounded by beautiful gardens meant to provide color year round and has been professionally maintained. A pond close to the home leads to a stream and a lower pond with waterfalls carefully intended to provide an experience. Don't wait to see this gem close to all amenities and with easy access to points east of Berks.
This property is off market, which means it's not currently listed for sale or rent on Zillow. This may be different from what's available on other websites or public sources.


