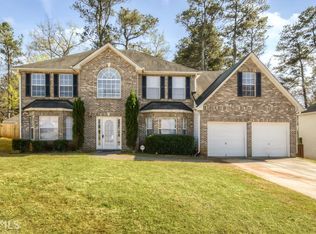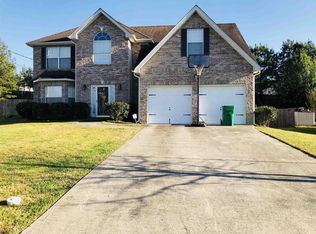Make memories in a home you'll be proud to own! Classic two story in quiet, family friendly community. Island kitchen with all the right ingredients. Gigantic family room with fireplace. Formal dining room. Expansive master retreat with sitting room. Ensuite with dual vanities, soaking tub and separate shower. Ample sized secondary bedrooms. Two car garage. Close to schools, shopping, interstate. Won't last long!
This property is off market, which means it's not currently listed for sale or rent on Zillow. This may be different from what's available on other websites or public sources.

