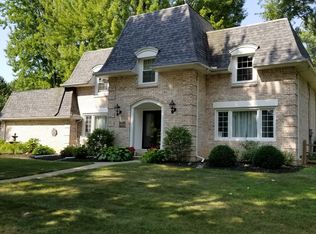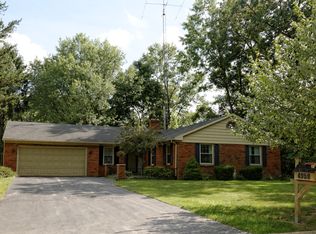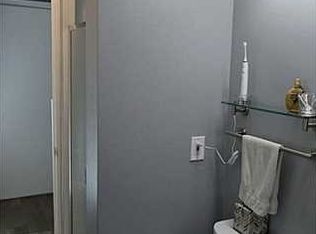Sold for $275,000 on 10/16/23
$275,000
4960 Claradale Rd, Toledo, OH 43614
4beds
2,297sqft
Single Family Residence
Built in 1971
10,795 Square Feet Lot
$298,200 Zestimate®
$120/sqft
$2,267 Estimated rent
Home value
$298,200
$283,000 - $316,000
$2,267/mo
Zestimate® history
Loading...
Owner options
Explore your selling options
What's special
Absolutely mint condition. All baths updated in 2017, carpet in FM Rm, liv, din, stairs new in 10-2020. water heater 2017, roof, 2010, furnace & air 2016. Huge master suite with gorgeous wood plank floor. Large closets, fam room open to beautiful granite kitchen with fresh paint and white cabinets. Brick wood burning fireplace & built ins. 39 x16 deck overlooks treed backyard. This one's a real beauty, So much to love! Seller is asking for highest and best offer by Monday at 5:00 pm.
Zillow last checked: 8 hours ago
Listing updated: October 13, 2025 at 11:52pm
Listed by:
Jane M. Haley 419-865-2282,
RE/MAX Preferred Associates
Bought with:
Shalonda Thurmond, 2023002340
Keller Williams Citywide
Source: NORIS,MLS#: 6105020
Facts & features
Interior
Bedrooms & bathrooms
- Bedrooms: 4
- Bathrooms: 3
- Full bathrooms: 3
Primary bedroom
- Level: Upper
- Dimensions: 24 x 12
Bedroom 2
- Level: Upper
- Dimensions: 14 x 13
Bedroom 3
- Level: Upper
- Dimensions: 14 x 13
Bedroom 4
- Level: Upper
- Dimensions: 14 x 13
Dining room
- Level: Main
- Dimensions: 13 x 10
Family room
- Level: Main
- Dimensions: 16 x 13
Kitchen
- Level: Main
- Dimensions: 15 x 15
Living room
- Level: Main
- Dimensions: 16 x 14
Heating
- Forced Air, Hot Water, Natural Gas
Cooling
- Attic Fan, Central Air
Appliances
- Included: Dishwasher, Microwave, Water Heater, Disposal, Dryer, Refrigerator, Washer
Features
- Primary Bathroom
- Flooring: Carpet, Tile, Wood
- Doors: Door Screen(s)
- Basement: Partial
- Has fireplace: Yes
- Fireplace features: Family Room, Glass Doors, Grate, Screen(s), Wood Burning
Interior area
- Total structure area: 2,297
- Total interior livable area: 2,297 sqft
Property
Parking
- Total spaces: 2.5
- Parking features: Concrete, Off Street, Driveway, Garage Door Opener, Side By Side
- Garage spaces: 2.5
- Has uncovered spaces: Yes
Features
- Patio & porch: Patio, Deck
Lot
- Size: 10,795 sqft
- Dimensions: 85 x 127
- Features: Wooded
Details
- Parcel number: 0970494
- Other equipment: Dehumidifier
Construction
Type & style
- Home type: SingleFamily
- Architectural style: Tudor
- Property subtype: Single Family Residence
Materials
- Aluminum Siding, Brick, Steel Siding
- Roof: Shingle
Condition
- Year built: 1971
Utilities & green energy
- Electric: Circuit Breakers
- Sewer: Sanitary Sewer
- Water: Public
- Utilities for property: Cable Connected
Community & neighborhood
Security
- Security features: Smoke Detector(s)
Location
- Region: Toledo
- Subdivision: Laurel Valley
Other
Other facts
- Listing terms: Cash,Conventional
- Road surface type: Paved
Price history
| Date | Event | Price |
|---|---|---|
| 10/16/2023 | Sold | $275,000+5.8%$120/sqft |
Source: NORIS #6105020 Report a problem | ||
| 10/13/2023 | Pending sale | $259,900$113/sqft |
Source: NORIS #6105020 Report a problem | ||
| 9/19/2023 | Contingent | $259,900$113/sqft |
Source: NORIS #6105020 Report a problem | ||
| 9/14/2023 | Listed for sale | $259,900$113/sqft |
Source: NORIS #6105020 Report a problem | ||
| 8/8/2023 | Contingent | $259,900$113/sqft |
Source: NORIS #6105020 Report a problem | ||
Public tax history
| Year | Property taxes | Tax assessment |
|---|---|---|
| 2024 | $5,122 +34.6% | $84,490 +23.5% |
| 2023 | $3,805 -0.4% | $68,425 |
| 2022 | $3,820 -2.3% | $68,425 |
Find assessor info on the county website
Neighborhood: Southwyck
Nearby schools
GreatSchools rating
- 3/10Glendale-Feilbach Elementary SchoolGrades: K-8Distance: 0.4 mi
- 2/10Bowsher High SchoolGrades: 9-12Distance: 2.6 mi
Schools provided by the listing agent
- Elementary: Glendale - Feilbach
- High: Bowsher
Source: NORIS. This data may not be complete. We recommend contacting the local school district to confirm school assignments for this home.

Get pre-qualified for a loan
At Zillow Home Loans, we can pre-qualify you in as little as 5 minutes with no impact to your credit score.An equal housing lender. NMLS #10287.
Sell for more on Zillow
Get a free Zillow Showcase℠ listing and you could sell for .
$298,200
2% more+ $5,964
With Zillow Showcase(estimated)
$304,164

