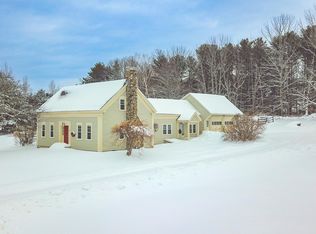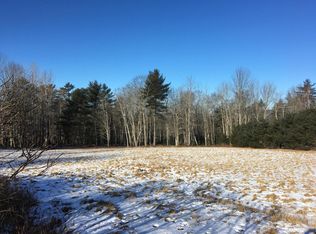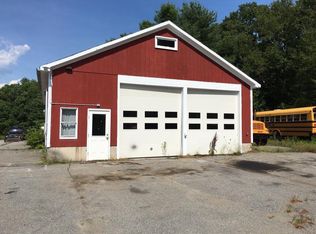Closed
$760,000
496 Wottons Mill Road, Union, ME 04862
4beds
4,500sqft
Single Family Residence
Built in 2004
4.5 Acres Lot
$833,700 Zestimate®
$169/sqft
$4,907 Estimated rent
Home value
$833,700
$784,000 - $900,000
$4,907/mo
Zestimate® history
Loading...
Owner options
Explore your selling options
What's special
Beautifully rebuilt Cape situated on almost 5 acres of
privacy overlooking Clary & Barret Hill. Offering a
spacious floor plan, the ground floor offers a
spectacular updated kitchen with granite
countertops, high-end Italian range & new
appliances. The family room features a large custom
fireplace that provides the first floor with plenty of
heat in the winter—a first-floor primary bedroom with
an en suite bathroom features an oversized custom
shower. The second floor provides two additional
bedrooms, one with a full bathroom with a jet tub &
custom tile shower. The bonus room upstairs
provides space for an office or an additional
bedroom. The attached in-law apartment features 2
bedrooms, a full kitchen, laundry space, living/dining
space, and 2 full baths. The guest house and 1-car
garage feature an additional 2 bedrooms, a full
kitchen, and a full bath. Use the extra living spaces
for rental income or for the family & guests. The 3-
bay storage barn provides all the storage you need
to easily access your yard equipment & toys. The
property abuts 50 acres of mature trees and fields
for added privacy. Amazing views from almost every
part of this property. Just under an hour and a half to
Portland, a quick drive to Augusta or the Atlantic
Ocean, and all the amenities of Midcoast Maine.
Zillow last checked: 8 hours ago
Listing updated: April 29, 2025 at 05:54am
Listed by:
Legacy Properties Sotheby's International Realty
Bought with:
Bean Group
Source: Maine Listings,MLS#: 1551189
Facts & features
Interior
Bedrooms & bathrooms
- Bedrooms: 4
- Bathrooms: 5
- Full bathrooms: 5
Primary bedroom
- Features: Closet, Full Bath, Separate Shower, Soaking Tub, Suite
- Level: First
Bedroom 1
- Features: Closet, Full Bath, Jetted Tub, Separate Shower, Soaking Tub
- Level: First
Bedroom 2
- Features: Closet
- Level: Second
Bedroom 3
- Features: Closet
- Level: Second
Bedroom 4
- Features: Closet
- Level: Second
Bedroom 5
- Features: Closet
- Level: Second
Bonus room
- Level: Second
Den
- Level: Second
Dining room
- Features: Built-in Features
- Level: First
Family room
- Features: Built-in Features
- Level: First
Kitchen
- Level: First
Living room
- Level: First
Media room
- Level: Second
Heating
- Baseboard, Forced Air, Hot Water, Zoned, Stove, Radiant
Cooling
- None
Appliances
- Included: Cooktop, Dishwasher, Gas Range
Features
- Flooring: Tile, Wood
- Basement: Bulkhead,Interior Entry,Full,Unfinished
- Number of fireplaces: 1
Interior area
- Total structure area: 4,500
- Total interior livable area: 4,500 sqft
- Finished area above ground: 4,500
- Finished area below ground: 0
Property
Parking
- Total spaces: 1
- Parking features: Gravel, 1 - 4 Spaces, Detached
- Garage spaces: 1
Features
- Has view: Yes
- View description: Fields, Mountain(s), Scenic, Trees/Woods
Lot
- Size: 4.50 Acres
- Features: Rural, Pasture, Rolling Slope, Landscaped, Wooded
Details
- Parcel number: UNNNM003L056
- Zoning: Rural
- Other equipment: Cable, Internet Access Available
Construction
Type & style
- Home type: SingleFamily
- Architectural style: Camp,Contemporary
- Property subtype: Single Family Residence
Materials
- Wood Frame, Shingle Siding
- Roof: Shingle
Condition
- Year built: 2004
Utilities & green energy
- Electric: Circuit Breakers, Underground
- Sewer: Private Sewer
- Water: Private, Well
Community & neighborhood
Location
- Region: Union
Price history
| Date | Event | Price |
|---|---|---|
| 2/21/2023 | Sold | $760,000-1.9%$169/sqft |
Source: | ||
| 1/23/2023 | Pending sale | $775,000$172/sqft |
Source: | ||
| 1/19/2023 | Listed for sale | $775,000-22.1%$172/sqft |
Source: | ||
| 1/3/2023 | Listing removed | -- |
Source: | ||
| 10/31/2022 | Price change | $995,000-5.2%$221/sqft |
Source: | ||
Public tax history
| Year | Property taxes | Tax assessment |
|---|---|---|
| 2024 | $9,615 +11% | $559,000 |
| 2023 | $8,665 +4.7% | $559,000 |
| 2022 | $8,273 +23.5% | $559,000 +51.1% |
Find assessor info on the county website
Neighborhood: 04862
Nearby schools
GreatSchools rating
- 5/10Union Elementary SchoolGrades: PK-6Distance: 1.8 mi
- 6/10Medomak Middle SchoolGrades: 7-8Distance: 6.8 mi
- 5/10Medomak Valley High SchoolGrades: 9-12Distance: 6.7 mi

Get pre-qualified for a loan
At Zillow Home Loans, we can pre-qualify you in as little as 5 minutes with no impact to your credit score.An equal housing lender. NMLS #10287.


