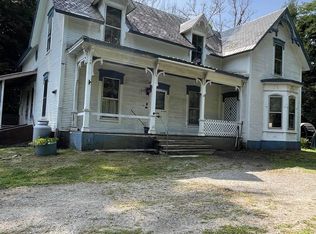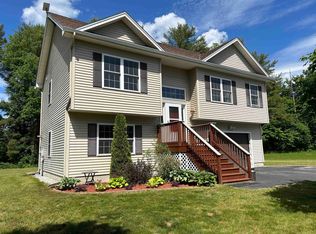Closed
Listed by:
Jason Saphire,
www.HomeZu.com 877-249-5478
Bought with: Realty One Group Lakes & Homes
$549,000
496 Will George Road, Fletcher, VT 05444
4beds
2,500sqft
Single Family Residence
Built in 1984
19.1 Acres Lot
$620,000 Zestimate®
$220/sqft
$3,455 Estimated rent
Home value
$620,000
$570,000 - $676,000
$3,455/mo
Zestimate® history
Loading...
Owner options
Explore your selling options
What's special
This property has it all! Over 19 quintessential Vermont acres – maples, fiddleheads, apple trees, blueberry bushes, beaver pond, gorgeous views – and a beautiful, one-of-a-kind home with lots of upgrades; including a new roof, 2 pellet stoves, 2 heat pumps, new well pump, newer septic system, a whole house air exchange system, and a generator hookup. Even better, no HOA or covenants! Only 10 minutes to Fairfax, 20 to St. Albans, 40 to Burlington, over an hour to Montreal, and 25 to skiing, the location is ideal. The home itself boasts hardwood flooring and custom tiling throughout. Hemlock beams abound in the kitchen and living area, which open up to the dually accessible wraparound deck. Designed by a professional chef, the kitchen is generously spacious and highly functional with a commercial gas stove with flattop as well as stainless-steel appliances and a spectacular view. Upstairs you will find four bedrooms, three of which have hardwood oak flooring. The primary bedroom suite offers a huge walk-in, cedar-sided closet, and an ensuite bathroom with a double-headed, custom tiled shower. The pine flooring and picture windows add to the unobstructed views. The laundry is located in the unfinished basement, along with lots of extra space. Outside is an attached storage area located at the walk-out of the basement, as well as a small shed, and a large barn. The gravel driveway empties onto a quiet, town maintained, dead end road. Absolutely magical!
Zillow last checked: 8 hours ago
Listing updated: August 02, 2023 at 12:00pm
Listed by:
Jason Saphire,
www.HomeZu.com 877-249-5478
Bought with:
Heather L Martelle
Realty One Group Lakes & Homes
Source: PrimeMLS,MLS#: 4951608
Facts & features
Interior
Bedrooms & bathrooms
- Bedrooms: 4
- Bathrooms: 3
- Full bathrooms: 1
- 3/4 bathrooms: 1
- 1/2 bathrooms: 1
Heating
- Pellet Stove, Heat Pump, Zoned, Stove
Cooling
- Zoned, Other
Appliances
- Included: Dishwasher, Dryer, Microwave, Gas Range, Refrigerator, Washer, Gas Stove, Electric Water Heater, Owned Water Heater, Tank Water Heater
- Laundry: 1st Floor Laundry
Features
- Cedar Closet(s), Ceiling Fan(s), Kitchen Island, Primary BR w/ BA, Natural Woodwork, Indoor Storage, Walk-In Closet(s)
- Flooring: Hardwood, Parquet, Softwood, Tile
- Windows: Screens
- Basement: Concrete,Walk-Out Access
- Number of fireplaces: 3
- Fireplace features: 1 Fireplace, 2 Fireplaces, Wood Stove Hook-up
- Furnished: Yes
Interior area
- Total structure area: 3,750
- Total interior livable area: 2,500 sqft
- Finished area above ground: 2,500
- Finished area below ground: 0
Property
Parking
- Total spaces: 2
- Parking features: Crushed Stone, Driveway, Barn, Detached
- Garage spaces: 2
- Has uncovered spaces: Yes
Features
- Levels: Two,Multi-Level
- Stories: 2
- Patio & porch: Porch, Covered Porch
- Exterior features: Deck, Shed
- Has view: Yes
- View description: Mountain(s)
- Waterfront features: Pond, Stream, Wetlands
- Frontage length: Road frontage: 480
Lot
- Size: 19.10 Acres
- Features: Country Setting, Field/Pasture, Secluded, Sloped, Trail/Near Trail, Walking Trails, Wooded, Mountain, Near Skiing, Rural
Details
- Additional structures: Barn(s), Outbuilding
- Parcel number: 23107410079
- Zoning description: Res/Agr
Construction
Type & style
- Home type: SingleFamily
- Property subtype: Single Family Residence
Materials
- Post and Beam, Wood Frame, Clapboard Exterior, Wood Exterior
- Foundation: Concrete
- Roof: Asphalt Shingle
Condition
- New construction: No
- Year built: 1984
Utilities & green energy
- Electric: 200+ Amp Service, Circuit Breakers
- Sewer: 1500+ Gallon, Concrete, Septic Tank
- Utilities for property: Propane
Community & neighborhood
Location
- Region: East Fairfield
Other
Other facts
- Road surface type: Gravel
Price history
| Date | Event | Price |
|---|---|---|
| 8/1/2023 | Sold | $549,000+0.4%$220/sqft |
Source: | ||
| 6/16/2023 | Contingent | $547,000$219/sqft |
Source: | ||
| 5/13/2023 | Price change | $547,000-6.8%$219/sqft |
Source: | ||
| 5/7/2023 | Listed for sale | $587,000$235/sqft |
Source: | ||
Public tax history
| Year | Property taxes | Tax assessment |
|---|---|---|
| 2024 | -- | $536,600 |
| 2023 | -- | $536,600 +142.4% |
| 2022 | -- | $221,400 |
Find assessor info on the county website
Neighborhood: 05448
Nearby schools
GreatSchools rating
- 6/10Cambridge Elementary SchoolGrades: PK-6Distance: 4.1 mi
- 3/10Lamoille Union Middle SchoolGrades: 7-8Distance: 14.1 mi
- 6/10Lamoille Uhsd #18Grades: 9-12Distance: 14.1 mi
Get pre-qualified for a loan
At Zillow Home Loans, we can pre-qualify you in as little as 5 minutes with no impact to your credit score.An equal housing lender. NMLS #10287.

