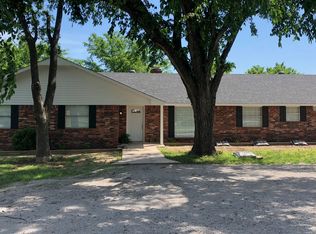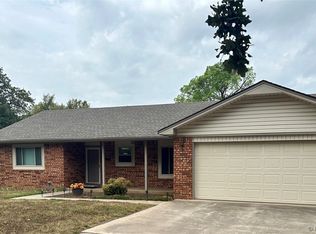Sold for $245,000 on 04/28/25
$245,000
496 Whipperwill St, Ardmore, OK 73401
3beds
1,400sqft
Single Family Residence
Built in 1978
1.58 Acres Lot
$252,600 Zestimate®
$175/sqft
$1,318 Estimated rent
Home value
$252,600
$235,000 - $270,000
$1,318/mo
Zestimate® history
Loading...
Owner options
Explore your selling options
What's special
Home, Barn, 1.5+ Acres Corner Lot so much to mention on this one! Check out this lovely completely Remodeled Kitchen Full Brick Home in Lone Grove Ok. A very nice 1978 home with over 1400 sq. ft. sitting on a spacious 1.5+ Acre Corner Lot off the Blacktop on Whipperwill Street in a great neighborhood. The Many Features include: 3 Bedrooms / 2 Full Baths, New Vanity, Toilets, Hardware, Fixtures, Lights, Completely Updated Kitchen with Brand New Beautiful Custom White Cabinets w/soft close drawers, topped off with stunning black Granite Countertops. Freshly painted Interior throughout the entire home, Brand new Vinyl Plank Flooring, Fixtures, Lights, Roof is less than 4 years old (replaced in 2019), New CH&A (installed in 2021), Hot water tank Less than 3 years old. Convenient parking oversized 2 Car Garage, in addition a Barn in the back yard, overhead door, storage, 50 amp service also has additional car/boat coverage with large lean-to roof extension. Don't miss this opportunity to see the incredible home on the 2nd schedule your appointment early and make it yours!
Zillow last checked: 8 hours ago
Listing updated: April 29, 2025 at 07:15am
Listed by:
Elisa Campbell 580-229-5796,
eXp Realty, LLC
Bought with:
Darren Howard, 208246
Ross Group Real Estate Service
Source: MLS Technology, Inc.,MLS#: 2503803 Originating MLS: MLS Technology
Originating MLS: MLS Technology
Facts & features
Interior
Bedrooms & bathrooms
- Bedrooms: 3
- Bathrooms: 2
- Full bathrooms: 2
Heating
- Central, Electric
Cooling
- Central Air
Appliances
- Included: Double Oven, Dishwasher, Electric Water Heater, Disposal, Oven, Range, Refrigerator, Plumbed For Ice Maker
- Laundry: Washer Hookup, Electric Dryer Hookup
Features
- Granite Counters, High Speed Internet, Cable TV, Ceiling Fan(s), Electric Range Connection
- Flooring: Wood Veneer
- Doors: Storm Door(s)
- Windows: Aluminum Frames
- Basement: None
- Has fireplace: No
Interior area
- Total structure area: 1,400
- Total interior livable area: 1,400 sqft
Property
Parking
- Total spaces: 2
- Parking features: Attached, Boat, Carport, Garage, RV Access/Parking, Shelves, Storage, Workshop in Garage
- Attached garage spaces: 2
- Has carport: Yes
Features
- Levels: One
- Stories: 1
- Patio & porch: Covered, Deck, Porch
- Pool features: None
- Fencing: None
Lot
- Size: 1.58 Acres
- Features: Corner Lot, Mature Trees
Details
- Additional structures: Storage, Workshop
- Parcel number: 222500005002000100
Construction
Type & style
- Home type: SingleFamily
- Architectural style: Ranch
- Property subtype: Single Family Residence
Materials
- Brick, Block
- Foundation: Slab
- Roof: Asphalt,Fiberglass
Condition
- Year built: 1978
Utilities & green energy
- Sewer: Public Sewer
- Water: Public
- Utilities for property: Cable Available, Electricity Available, Natural Gas Available, Phone Available, Water Available
Community & neighborhood
Security
- Security features: No Safety Shelter, Smoke Detector(s)
Community
- Community features: Sidewalks
Location
- Region: Ardmore
- Subdivision: North Chaparral Add
Other
Other facts
- Listing terms: Conventional,FHA,USDA Loan,VA Loan
Price history
| Date | Event | Price |
|---|---|---|
| 4/28/2025 | Sold | $245,000-3.1%$175/sqft |
Source: | ||
| 3/27/2025 | Pending sale | $252,900$181/sqft |
Source: | ||
| 3/11/2025 | Price change | $252,900-0.6%$181/sqft |
Source: | ||
| 3/9/2025 | Price change | $254,500-0.8%$182/sqft |
Source: | ||
| 2/15/2025 | Price change | $256,500-1%$183/sqft |
Source: | ||
Public tax history
| Year | Property taxes | Tax assessment |
|---|---|---|
| 2024 | $1,698 +4.7% | $16,232 +5% |
| 2023 | $1,622 +6.5% | $15,458 +5% |
| 2022 | $1,524 +4.4% | $14,722 +5% |
Find assessor info on the county website
Neighborhood: 73401
Nearby schools
GreatSchools rating
- 8/10Lone Grove Primary Elementary SchoolGrades: PK-2Distance: 1.4 mi
- 6/10Lone Grove Middle SchoolGrades: 6-8Distance: 1 mi
- 9/10Lone Grove High SchoolGrades: 9-12Distance: 0.8 mi
Schools provided by the listing agent
- Elementary: Lone Grove
- Middle: Lone Grove
- High: Lone Grove
- District: Lone Grove - Sch Dist (LO6)
Source: MLS Technology, Inc.. This data may not be complete. We recommend contacting the local school district to confirm school assignments for this home.

Get pre-qualified for a loan
At Zillow Home Loans, we can pre-qualify you in as little as 5 minutes with no impact to your credit score.An equal housing lender. NMLS #10287.

