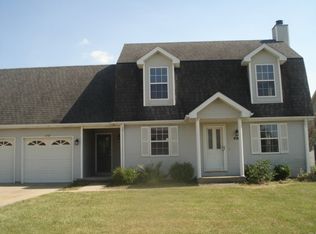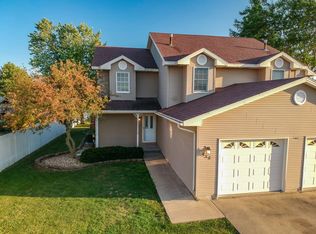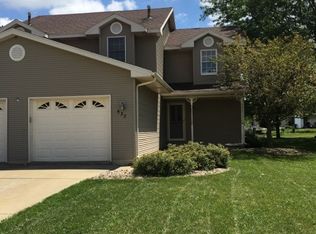Closed
Zestimate®
$249,000
496 Water Tower Rd N, Manteno, IL 60950
2beds
1,537sqft
Duplex, Single Family Residence
Built in 1994
-- sqft lot
$249,000 Zestimate®
$162/sqft
$1,769 Estimated rent
Home value
$249,000
$199,000 - $311,000
$1,769/mo
Zestimate® history
Loading...
Owner options
Explore your selling options
What's special
Over $15,000 in recent updates! Featuring NO HOA, this meticulously maintained duplex comes complete with a large fully fenced-in yard with a spacious deck/gazebo and shed, 2024 NEW AC & furnace with smart thermostat, 2 bedrooms plus a bonus room, 1.5 bathrooms, and a freshly painted main level. First floor offers a laundry room with washer and dryer included, kitchen with stainless steel appliances and separate eating area, and a large family room complete with a fireplace and access to the backyard. The second level features all bedrooms, bonus room, and a full bathroom. Nothing to do but move in, call today to schedule your private showing!
Zillow last checked: 8 hours ago
Listing updated: September 18, 2025 at 01:49pm
Listing courtesy of:
Julie McElyea 815-255-2698,
RE/MAX Hometown Properties,
Haley Rogers 815-545-8752,
RE/MAX Hometown Properties
Bought with:
Michele Nelson
Exclusive Realtors
Source: MRED as distributed by MLS GRID,MLS#: 12441720
Facts & features
Interior
Bedrooms & bathrooms
- Bedrooms: 2
- Bathrooms: 2
- Full bathrooms: 1
- 1/2 bathrooms: 1
Primary bedroom
- Features: Bathroom (Full)
- Level: Second
- Area: 192 Square Feet
- Dimensions: 12X16
Bedroom 2
- Level: Second
- Area: 192 Square Feet
- Dimensions: 12X16
Bonus room
- Level: Second
- Area: 90 Square Feet
- Dimensions: 9X10
Eating area
- Level: Main
- Area: 156 Square Feet
- Dimensions: 12X13
Family room
- Level: Main
- Area: 384 Square Feet
- Dimensions: 16X24
Kitchen
- Level: Main
- Area: 160 Square Feet
- Dimensions: 16X10
Laundry
- Level: Main
- Area: 78 Square Feet
- Dimensions: 6X13
Heating
- Natural Gas
Cooling
- Central Air
Features
- Basement: Crawl Space
- Number of fireplaces: 1
- Fireplace features: Family Room
Interior area
- Total structure area: 0
- Total interior livable area: 1,537 sqft
Property
Parking
- Total spaces: 1
- Parking features: On Site, Garage Owned, Attached, Garage
- Attached garage spaces: 1
Accessibility
- Accessibility features: No Disability Access
Lot
- Size: 10,788 sqft
Details
- Parcel number: 03021620400700
- Special conditions: None
Construction
Type & style
- Home type: MultiFamily
- Property subtype: Duplex, Single Family Residence
Materials
- Vinyl Siding
Condition
- New construction: No
- Year built: 1994
Utilities & green energy
- Sewer: Public Sewer
- Water: Shared Well
Community & neighborhood
Location
- Region: Manteno
Other
Other facts
- Listing terms: Conventional
- Ownership: Fee Simple
Price history
| Date | Event | Price |
|---|---|---|
| 9/17/2025 | Sold | $249,000$162/sqft |
Source: | ||
| 8/19/2025 | Contingent | $249,000$162/sqft |
Source: | ||
| 8/8/2025 | Listed for sale | $249,000$162/sqft |
Source: | ||
| 8/8/2025 | Listing removed | $249,000$162/sqft |
Source: | ||
| 5/9/2025 | Price change | $249,000-2%$162/sqft |
Source: | ||
Public tax history
| Year | Property taxes | Tax assessment |
|---|---|---|
| 2024 | $3,131 -6.1% | $65,322 +7.9% |
| 2023 | $3,334 -5.6% | $60,555 +13.2% |
| 2022 | $3,530 -1.4% | $53,492 +3.2% |
Find assessor info on the county website
Neighborhood: 60950
Nearby schools
GreatSchools rating
- 9/10Manteno Middle SchoolGrades: 5-8Distance: 0.4 mi
- 6/10Manteno High SchoolGrades: 8-12Distance: 0.3 mi
- 5/10Manteno Elementary SchoolGrades: PK-4Distance: 0.9 mi
Schools provided by the listing agent
- District: 5
Source: MRED as distributed by MLS GRID. This data may not be complete. We recommend contacting the local school district to confirm school assignments for this home.

Get pre-qualified for a loan
At Zillow Home Loans, we can pre-qualify you in as little as 5 minutes with no impact to your credit score.An equal housing lender. NMLS #10287.
Sell for more on Zillow
Get a free Zillow Showcase℠ listing and you could sell for .
$249,000
2% more+ $4,980
With Zillow Showcase(estimated)
$253,980

