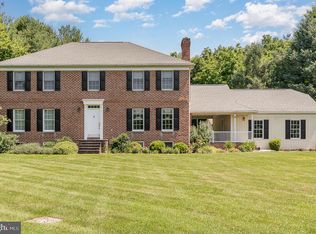Sold for $799,900
$799,900
496 W Old York Rd, Carlisle, PA 17015
4beds
3,078sqft
Single Family Residence
Built in 2024
1.86 Acres Lot
$826,500 Zestimate®
$260/sqft
$3,322 Estimated rent
Home value
$826,500
$760,000 - $893,000
$3,322/mo
Zestimate® history
Loading...
Owner options
Explore your selling options
What's special
Welcome to Your Forever Home! Discover unparalleled luxury and thoughtful design in this newly constructed dream home filled with premium upgrades. This stunning residence offers 5 bedrooms, 3.5 bathrooms, and a spacious layout perfect for modern living. Key Features: Oversized 3-Car Garage – Plenty of room for vehicles, tools, and storage. Real Hardwood Floors – Elegant and durable throughout the main living spaces. Chef’s Dream Kitchen – Featuring double islands ideal for hosting, professional designer appliances, a working pantry, and a butler pantry with a wine/beverage cooler and sink. Luxurious Owner’s Suite – Boasts his-and-hers walk-in closets and a spa-like bath with a custom tile shower and relaxing soaker tub. Spacious Secondary Bedrooms – All 2nd-floor bedrooms include walk-in closets for added comfort and storage. Convenient 2nd-Floor Laundry – Complete with full cabinetry and a utility sink. Flexible 5th Bedroom/Office – Located on the main floor, perfect for a guest suite or home office. Custom Finishes Throughout – Including crown molding, trim work, and a cozy gas fireplace. Finished-Ready Basement – Over 1,000 sqft of insulated space, ready for your personal touch. Additional Highlights: 9-Foot Ceilings on the 1st floor for an open, airy feel. Modern Comfort – Bosch Stage 2 electric heat pump, propane chef’s stove, and propane fireplace (tank owned). Premium Water Systems – Includes a water softener, UV light treatment, and reverse osmosis filtration at the fridge. Functional Mudroom – Custom built-in bench and storage. Sunlit Dining Space – Beautiful full-sun eat-in kitchen area, perfect for family meals. Nestled in a highly desirable location, this home has been built with care and attention to every detail, ensuring a perfect blend of style and functionality. Estimated Completion Date: January 31st. Note: Taxes are based on land and will be determined upon assessment. Don’t miss this opportunity to make this extraordinary home your own! Schedule your private tour today and experience everything it has to offer.
Zillow last checked: 8 hours ago
Listing updated: May 07, 2025 at 11:32am
Listed by:
Randy Freed 717-422-2707,
Alpha State Realty,
Co-Listing Agent: Anastasia V Mallios 717-243-5400,
Alpha State Realty
Bought with:
MONA Ketner, RS335599
Keller Williams of Central PA
Source: Bright MLS,MLS#: PACB2037344
Facts & features
Interior
Bedrooms & bathrooms
- Bedrooms: 4
- Bathrooms: 3
- Full bathrooms: 2
- 1/2 bathrooms: 1
- Main level bathrooms: 1
Basement
- Area: 0
Heating
- Heat Pump, Electric
Cooling
- Central Air, Ceiling Fan(s), Electric
Appliances
- Included: Electric Water Heater
Features
- Bathroom - Walk-In Shower, Built-in Features, Butlers Pantry, Combination Kitchen/Living, Crown Molding, Dining Area, Open Floorplan, Kitchen - Gourmet, Kitchen Island, Upgraded Countertops, Walk-In Closet(s), Bar
- Flooring: Ceramic Tile, Hardwood
- Basement: Unfinished
- Has fireplace: No
Interior area
- Total structure area: 3,078
- Total interior livable area: 3,078 sqft
- Finished area above ground: 3,078
- Finished area below ground: 0
Property
Parking
- Total spaces: 7
- Parking features: Garage Faces Side, Oversized, Attached, Driveway
- Attached garage spaces: 3
- Uncovered spaces: 4
Accessibility
- Accessibility features: None
Features
- Levels: Two
- Stories: 2
- Pool features: None
Lot
- Size: 1.86 Acres
- Features: Rural
Details
- Additional structures: Above Grade, Below Grade
- Parcel number: 08110290036
- Zoning: RESIDENTIAL
- Special conditions: Standard
Construction
Type & style
- Home type: SingleFamily
- Architectural style: Craftsman,Traditional
- Property subtype: Single Family Residence
Materials
- Stick Built, Vinyl Siding
- Foundation: Permanent
- Roof: Shingle,Metal
Condition
- Excellent
- New construction: Yes
- Year built: 2024
Details
- Builder name: Forever Home Builders
Utilities & green energy
- Sewer: On Site Septic
- Water: Private, Well
Community & neighborhood
Location
- Region: Carlisle
- Subdivision: Clearview Estates
- Municipality: DICKINSON TWP
Other
Other facts
- Listing agreement: Exclusive Right To Sell
- Listing terms: Cash,Conventional
- Ownership: Fee Simple
Price history
| Date | Event | Price |
|---|---|---|
| 3/31/2025 | Sold | $799,900$260/sqft |
Source: | ||
| 2/13/2025 | Pending sale | $799,900$260/sqft |
Source: | ||
| 12/13/2024 | Listed for sale | $799,900+869.6%$260/sqft |
Source: | ||
| 2/29/2024 | Sold | $82,500-8.2%$27/sqft |
Source: Public Record Report a problem | ||
| 9/23/2022 | Listing removed | $89,900$29/sqft |
Source: | ||
Public tax history
| Year | Property taxes | Tax assessment |
|---|---|---|
| 2025 | $1,831 +5.1% | $88,300 |
| 2024 | $1,742 +2.1% | $88,300 |
| 2023 | $1,707 +5.8% | $88,300 |
Find assessor info on the county website
Neighborhood: 17015
Nearby schools
GreatSchools rating
- 5/10North Dickinson El SchoolGrades: K-5Distance: 1.8 mi
- 6/10Lamberton Middle SchoolGrades: 6-8Distance: 4.1 mi
- 6/10Carlisle Area High SchoolGrades: 9-12Distance: 5.1 mi
Schools provided by the listing agent
- High: Carlisle Area
- District: Carlisle Area
Source: Bright MLS. This data may not be complete. We recommend contacting the local school district to confirm school assignments for this home.
Get pre-qualified for a loan
At Zillow Home Loans, we can pre-qualify you in as little as 5 minutes with no impact to your credit score.An equal housing lender. NMLS #10287.
Sell for more on Zillow
Get a Zillow Showcase℠ listing at no additional cost and you could sell for .
$826,500
2% more+$16,530
With Zillow Showcase(estimated)$843,030
