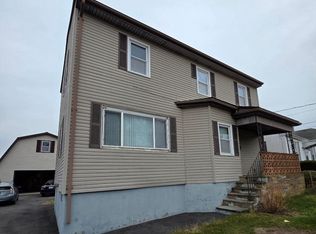Check out this well maintained 3 bedroom ranch that offers a finished basement, detached garage, 4 off street parking spaces, and new grass in the back yard that was just laid down last week. There is a secondary functional kitchen in the basement and full bathroom on both levels. The main kitchen was recently renovated this year and the master bedroom is enormous for a house this style. This location offers easy access to the highway as well as shopping facilities, schools, and restaurants. The first group showing / open house will be on Sunday May 24th from 12-2pm. (For your convenience and safety a Virtual Tour link of this property is included in the listing.)
This property is off market, which means it's not currently listed for sale or rent on Zillow. This may be different from what's available on other websites or public sources.

