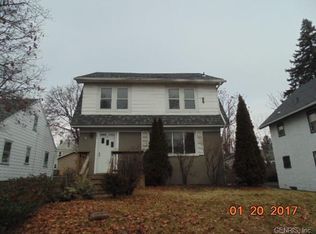Closed
$213,000
496 Tarrington Rd, Rochester, NY 14609
4beds
1,307sqft
Single Family Residence
Built in 1961
5,227.2 Square Feet Lot
$245,200 Zestimate®
$163/sqft
$2,297 Estimated rent
Home value
$245,200
$233,000 - $260,000
$2,297/mo
Zestimate® history
Loading...
Owner options
Explore your selling options
What's special
Perfect location near North Winton Village with East Irondequoit schools! This Colonial has been lovingly updated and is move-in ready. Summer 2023 updates include: exterior paint on the shake shingles, trim, and front door; kitchen sink; interior walls/trim downstairs, upstairs hallway, and both bathrooms; exterior lighting; and wall-to-wall carpet in one bedroom. Other updates include: most windows are 5-10 years old; hot water tank is about 1 year old; fridge is 5 years; exhaust fan 3 years; electrical box 2014; kitchen backsplash and Pergo floors downstairs in 2017. The powder room was updated with new tile and toilet around 2016; the upstairs bathroom was updated in 2018 with new tub, shower tile, floor tile, and vanity. The kitchen offers a breakfast bar and views of the fully fenced backyard! Plenty of space for everyone with 4 bedrooms, including an extra-spacious primary bedroom with 3 closets. Less than 1 mile to shopping and fun restaurants in North Winton Village, with easy access to 590, the bay, and Webster as well. 0.7 miles to both Netsins and Tryon Park. Welcome home! Delayed negotiations: Wed 9-27 at 2 pm.
Zillow last checked: 8 hours ago
Listing updated: November 22, 2023 at 01:50pm
Listed by:
Nathan J. Wenzel 585-473-1320,
Howard Hanna
Bought with:
Jonathan Balestiere, 10401315933
Hunt Real Estate ERA/Columbus
Source: NYSAMLSs,MLS#: R1498791 Originating MLS: Rochester
Originating MLS: Rochester
Facts & features
Interior
Bedrooms & bathrooms
- Bedrooms: 4
- Bathrooms: 2
- Full bathrooms: 1
- 1/2 bathrooms: 1
- Main level bathrooms: 1
Heating
- Gas, Forced Air
Appliances
- Included: Dryer, Dishwasher, Gas Oven, Gas Range, Gas Water Heater, Refrigerator, Washer
- Laundry: In Basement
Features
- Separate/Formal Dining Room, Eat-in Kitchen, Separate/Formal Living Room
- Flooring: Carpet, Hardwood, Varies, Vinyl
- Windows: Thermal Windows
- Basement: Full
- Has fireplace: No
Interior area
- Total structure area: 1,307
- Total interior livable area: 1,307 sqft
Property
Parking
- Total spaces: 1
- Parking features: Attached, Garage
- Attached garage spaces: 1
Features
- Levels: Two
- Stories: 2
- Patio & porch: Patio
- Exterior features: Blacktop Driveway, Fully Fenced, Patio
- Fencing: Full
Lot
- Size: 5,227 sqft
- Dimensions: 50 x 100
- Features: Residential Lot
Details
- Parcel number: 2634001071100008042000
- Special conditions: Standard
Construction
Type & style
- Home type: SingleFamily
- Architectural style: Colonial
- Property subtype: Single Family Residence
Materials
- Shake Siding, Copper Plumbing
- Foundation: Block
- Roof: Asphalt
Condition
- Resale
- Year built: 1961
Utilities & green energy
- Sewer: Connected
- Water: Connected, Public
- Utilities for property: Sewer Connected, Water Connected
Community & neighborhood
Location
- Region: Rochester
- Subdivision: Laurelton Add
Other
Other facts
- Listing terms: Cash,Conventional,FHA,VA Loan
Price history
| Date | Event | Price |
|---|---|---|
| 11/8/2023 | Sold | $213,000+18.4%$163/sqft |
Source: | ||
| 9/28/2023 | Pending sale | $179,900$138/sqft |
Source: | ||
| 9/21/2023 | Listed for sale | $179,900+83.6%$138/sqft |
Source: | ||
| 8/12/2012 | Sold | $98,000+3.2%$75/sqft |
Source: | ||
| 6/3/2012 | Listed for sale | $95,000+18%$73/sqft |
Source: Magellan, Inc. #R185063 Report a problem | ||
Public tax history
| Year | Property taxes | Tax assessment |
|---|---|---|
| 2024 | -- | $171,000 +4.9% |
| 2023 | -- | $163,000 +54.8% |
| 2022 | -- | $105,300 |
Find assessor info on the county website
Neighborhood: 14609
Nearby schools
GreatSchools rating
- NAHelendale Road Primary SchoolGrades: PK-2Distance: 0.4 mi
- 5/10East Irondequoit Middle SchoolGrades: 6-8Distance: 1.5 mi
- 6/10Eastridge Senior High SchoolGrades: 9-12Distance: 2.6 mi
Schools provided by the listing agent
- Elementary: Helendale Road Primary
- Middle: East Irondequoit Middle
- High: Eastridge Senior High
- District: East Irondequoit
Source: NYSAMLSs. This data may not be complete. We recommend contacting the local school district to confirm school assignments for this home.
