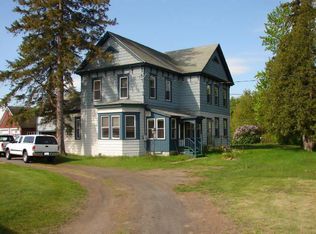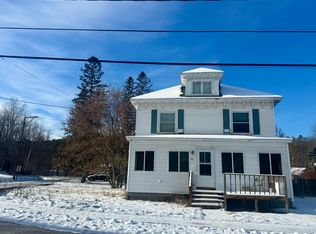This well cared for village home with enclosed front porch radiates warmth and charm throughout. Large kitchen with breakfast bar adjoins a formal dining area with hardwood floors. Convenient first floor bath, master bedroom and laundry room. New furnace and roof. Arch doorways and wood flooring add character to this well cared for village home. Electric avg $140/mnth, fuel avg 260 gallons when using wood furnace.
This property is off market, which means it's not currently listed for sale or rent on Zillow. This may be different from what's available on other websites or public sources.

