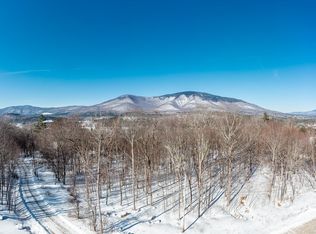Closed
Listed by:
Andrea C Kaplan,
Four Seasons Sotheby's Int'l Realty 802-362-4551
Bought with: Mary Mitchell Miller Real Estate
$670,000
496 South Hill Road, Manchester, VT 05255
4beds
3,908sqft
Ranch
Built in 2002
10.25 Acres Lot
$796,800 Zestimate®
$171/sqft
$7,469 Estimated rent
Home value
$796,800
$725,000 - $876,000
$7,469/mo
Zestimate® history
Loading...
Owner options
Explore your selling options
What's special
Private end of road setting. Large expanded ranch style home with full walk out basement, plenty of space for everyone. This home offers mountain views, with potential for views to the Village Steeple and more! Great evening sunsets from the back deck! Mudroom entry in VT is a must, this one will not disappoint. Open living spaces create a nice spacious atmosphere. Private formal dining area with pocket doors. Living room offers large windows bringing the outdoors in! Vaulted ceiling, built ins and gas fireplace complete this space. Wake up to a view from the primary suite, offering walk in closet, bath with jetted tub and access to the outdoor deck. The main floor finishes out nicely with an additional main floor bedroom and office. Radiant heat throughtout the main level. The lower walk out level expands this living space nearly double. Two additional bedrooms, full bath and large living space round out the finished living space in this home. Plenty of storage to boot! Above the attached two car garage is a partially finished room, perhaps a home office? hobby room? gaming space? The options are abundant. Come see what this lovely home has to offer. MORE PHOTOS TO COME!
Zillow last checked: 8 hours ago
Listing updated: May 10, 2023 at 09:20am
Listed by:
Andrea C Kaplan,
Four Seasons Sotheby's Int'l Realty 802-362-4551
Bought with:
Claudia Harris
Mary Mitchell Miller Real Estate
Source: PrimeMLS,MLS#: 4922202
Facts & features
Interior
Bedrooms & bathrooms
- Bedrooms: 4
- Bathrooms: 4
- Full bathrooms: 3
- 1/2 bathrooms: 1
Heating
- Oil, Baseboard, Radiant Floor
Cooling
- None
Appliances
- Included: Dishwasher, Dryer, Microwave, Electric Range, Refrigerator, Washer, Owned Water Heater
- Laundry: 1st Floor Laundry
Features
- Ceiling Fan(s), Kitchen/Family, Primary BR w/ BA, Natural Light, Vaulted Ceiling(s), Walk-In Closet(s)
- Flooring: Carpet, Hardwood, Vinyl
- Basement: Concrete Floor,Daylight,Partially Finished,Storage Space,Walkout,Walk-Out Access
- Has fireplace: Yes
- Fireplace features: Gas
Interior area
- Total structure area: 4,197
- Total interior livable area: 3,908 sqft
- Finished area above ground: 2,500
- Finished area below ground: 1,408
Property
Parking
- Total spaces: 2
- Parking features: Dirt, Auto Open, Driveway, Garage, Attached
- Garage spaces: 2
- Has uncovered spaces: Yes
Features
- Levels: One
- Stories: 1
- Exterior features: Deck
Lot
- Size: 10.25 Acres
- Features: Country Setting, Subdivided, Wooded
Details
- Parcel number: 37511610460
- Zoning description: Residential
Construction
Type & style
- Home type: SingleFamily
- Architectural style: Ranch
- Property subtype: Ranch
Materials
- Wood Frame, Clapboard Exterior
- Foundation: Concrete
- Roof: Architectural Shingle
Condition
- New construction: No
- Year built: 2002
Utilities & green energy
- Electric: Circuit Breakers
- Sewer: 1000 Gallon
- Utilities for property: Cable
Community & neighborhood
Location
- Region: Manchester Center
Other
Other facts
- Road surface type: Dirt
Price history
| Date | Event | Price |
|---|---|---|
| 5/10/2023 | Sold | $670,000-4.1%$171/sqft |
Source: | ||
| 8/23/2022 | Price change | $699,000-3.6%$179/sqft |
Source: | ||
| 7/23/2022 | Listed for sale | $725,000$186/sqft |
Source: | ||
Public tax history
| Year | Property taxes | Tax assessment |
|---|---|---|
| 2024 | -- | $670,000 |
| 2023 | -- | $670,000 +9.5% |
| 2022 | -- | $611,900 |
Find assessor info on the county website
Neighborhood: 05255
Nearby schools
GreatSchools rating
- 4/10Manchester Elementary/Middle SchoolGrades: PK-8Distance: 3.3 mi
- NABurr & Burton AcademyGrades: 9-12Distance: 2.2 mi
Schools provided by the listing agent
- Elementary: Manchester Elem/Middle School
- Middle: Manchester Elementary& Middle
- High: Burr and Burton Academy
- District: Bennington/Rutland
Source: PrimeMLS. This data may not be complete. We recommend contacting the local school district to confirm school assignments for this home.

Get pre-qualified for a loan
At Zillow Home Loans, we can pre-qualify you in as little as 5 minutes with no impact to your credit score.An equal housing lender. NMLS #10287.
