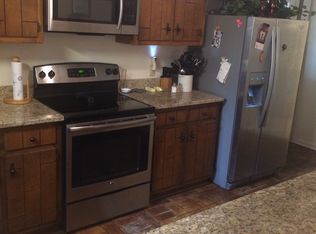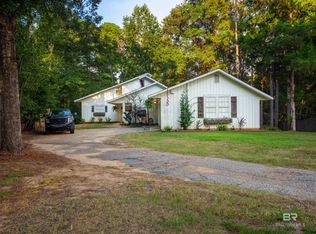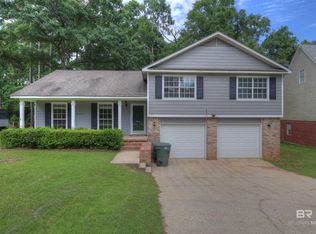Closed
$260,000
496 Ridgewood Dr, Daphne, AL 36526
3beds
1,677sqft
Residential
Built in 1989
10,541.52 Square Feet Lot
$272,600 Zestimate®
$155/sqft
$1,833 Estimated rent
Home value
$272,600
$259,000 - $286,000
$1,833/mo
Zestimate® history
Loading...
Owner options
Explore your selling options
What's special
Welcome Home! This charming 3 bedroom 2 and a half bath home is waiting for new owners. When you walk in the front door you will see a large kitchen with breakfast area, formal dining and a large living room with fireplace. The main level has the laundry room, primary bedroom with ensuite that has a big soaking tub and stand-up shower. Upstairs is the other 2 bedrooms and a bath with tons of storage! The back yard is also a must see with shade trees and a ton of space for kids or pets!
Zillow last checked: 8 hours ago
Listing updated: September 29, 2023 at 10:41am
Listed by:
Stefani Horn 205-296-6976,
Bellator Real Estate, LLC
Bought with:
Leigh Ann Pennington
eXp Realty Southern Branch
Source: Baldwin Realtors,MLS#: 350617
Facts & features
Interior
Bedrooms & bathrooms
- Bedrooms: 3
- Bathrooms: 3
- Full bathrooms: 2
- 1/2 bathrooms: 1
- Main level bedrooms: 1
Primary bedroom
- Features: 1st Floor Primary, Walk-In Closet(s)
- Level: Main
- Area: 210
- Dimensions: 15 x 14
Bedroom 2
- Level: Second
- Area: 132
- Dimensions: 11 x 12
Bedroom 3
- Level: Second
- Area: 132
- Dimensions: 11 x 12
Primary bathroom
- Features: Double Vanity, Soaking Tub, Separate Shower
Dining room
- Features: Breakfast Area-Kitchen, Separate Dining Room
- Level: Main
- Area: 99
- Dimensions: 11 x 9
Kitchen
- Level: Main
- Area: 140
- Dimensions: 14 x 10
Living room
- Level: Main
- Area: 196
- Dimensions: 14 x 14
Heating
- Central
Cooling
- Electric, Ceiling Fan(s)
Appliances
- Included: Dishwasher, Disposal, Electric Range, Refrigerator w/Ice Maker
Features
- Ceiling Fan(s), En-Suite
- Flooring: Carpet, Tile
- Has basement: No
- Number of fireplaces: 1
- Fireplace features: Living Room, Wood Burning
Interior area
- Total structure area: 1,677
- Total interior livable area: 1,677 sqft
Property
Parking
- Total spaces: 2
- Parking features: Attached, Garage
- Has attached garage: Yes
- Covered spaces: 2
Features
- Levels: One and One Half
- Stories: 1
- Patio & porch: Patio
- Pool features: Community, Association
- Fencing: Partial
- Has view: Yes
- View description: None
- Waterfront features: No Waterfront
Lot
- Size: 10,541 sqft
- Dimensions: 69' x 133'
- Features: Less than 1 acre, Few Trees
Details
- Parcel number: 4302040001034.000
- Zoning description: Single Family Residence
Construction
Type & style
- Home type: SingleFamily
- Architectural style: Craftsman
- Property subtype: Residential
Materials
- Brick, Vinyl Siding
- Foundation: Slab
- Roof: Composition
Condition
- Resale
- New construction: No
- Year built: 1989
Utilities & green energy
- Sewer: Public Sewer
- Utilities for property: Daphne Utilities, Riviera Utilities
Community & neighborhood
Security
- Security features: Smoke Detector(s)
Community
- Community features: BBQ Area, Pool, Tennis Court(s), Playground
Location
- Region: Daphne
- Subdivision: Lake Forest
HOA & financial
HOA
- Has HOA: Yes
- HOA fee: $60 monthly
- Services included: Association Management, Insurance, Maintenance Grounds, Recreational Facilities, Pool
Other
Other facts
- Ownership: Whole/Full
Price history
| Date | Event | Price |
|---|---|---|
| 9/28/2023 | Sold | $260,000-3.3%$155/sqft |
Source: | ||
| 8/22/2023 | Price change | $269,000+62.1%$160/sqft |
Source: | ||
| 5/30/2010 | Price change | $165,900-2.4%$99/sqft |
Source: Coldwell Banker United, Realtors #157901 | ||
| 12/19/2009 | Listed for sale | $169,900-3.1%$101/sqft |
Source: United, Realtors #157901 | ||
| 7/17/2008 | Sold | $175,296+18.6%$105/sqft |
Source: Public Record | ||
Public tax history
| Year | Property taxes | Tax assessment |
|---|---|---|
| 2025 | $2,260 +3.5% | $49,140 +3.5% |
| 2024 | $2,183 +18.1% | $47,460 +18.1% |
| 2023 | $1,849 | $40,200 +10.1% |
Find assessor info on the county website
Neighborhood: 36526
Nearby schools
GreatSchools rating
- 8/10Daphne Elementary SchoolGrades: PK-3Distance: 2.9 mi
- 5/10Daphne Middle SchoolGrades: 7-8Distance: 1.7 mi
- 10/10Daphne High SchoolGrades: 9-12Distance: 0.4 mi
Schools provided by the listing agent
- Elementary: Daphne East Elementary
- Middle: Daphne Middle
- High: Daphne High
Source: Baldwin Realtors. This data may not be complete. We recommend contacting the local school district to confirm school assignments for this home.

Get pre-qualified for a loan
At Zillow Home Loans, we can pre-qualify you in as little as 5 minutes with no impact to your credit score.An equal housing lender. NMLS #10287.
Sell for more on Zillow
Get a free Zillow Showcase℠ listing and you could sell for .
$272,600
2% more+ $5,452
With Zillow Showcase(estimated)
$278,052

