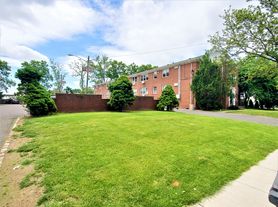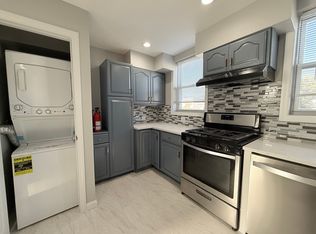Beautiful 3 Bed 2.5 Bath Brick Ranch with Master Suite, 1 Car Garage, and huge Finished Walk-out Basement in the heart of Roselle Park is sure to impress! Situated on a large lot on a quiet street in a prime commuter location, close to the Garden State Parkway, 1.3 miles to the train station, near all district schools, shopping, dining and more. Step in to find a spacious, light and bright living room with hardwood floors that extend throughout, crisp custom moldings, and a large picture window that brings in tons of natural light. Living room flows seamlessly into the expansive formal dining room with table and chairs included for easy entertaining. Lovely eat-in-kitchen offers ample cabinet storage, ceramic flooring, garden window for your herbs, and center island with seating for 4, along with access to the side yard. Down the hall, find the main full bath with blissful jetted tub and dual vanity, along with 3 generous bedrooms, inc the Master Suite. MBR boasts its own upgraded full ensuite bath with accessible stall shower. Massive walk-out finished basement adds to the package, boasting a large 2nd eat-in-kitchen, sizable family room with sofas, 80 3D TV set with built in theater & entertainment unit with Fireplace included, a spacious laundry room with convenient 1/2 bath, plenty of storage space and a workshop area. Huge park-like backyard features a paver walkway and patio, retractable awning, peaceful koi pond, and plenty of space to play, completely fenced-in for your privacy and comfort. All of this and more, ready and waiting for you. Don't miss out! Come and see TODAY!
House for rent
$4,000/mo
496 Ragland Dr, Roselle Park, NJ 07204
3beds
1,616sqft
Price may not include required fees and charges.
Singlefamily
Available now
No pets
Central air, ceiling fan
In unit laundry
Attached garage parking
Baseboard
What's special
Park-like backyardEntertainment unit with fireplaceFinished walk-out basementWorkshop areaUpgraded full ensuite bathHardwood floorsCustom moldings
- 5 days |
- -- |
- -- |
Travel times
Looking to buy when your lease ends?
Consider a first-time homebuyer savings account designed to grow your down payment with up to a 6% match & a competitive APY.
Facts & features
Interior
Bedrooms & bathrooms
- Bedrooms: 3
- Bathrooms: 3
- Full bathrooms: 2
- 1/2 bathrooms: 1
Rooms
- Room types: Dining Room
Heating
- Baseboard
Cooling
- Central Air, Ceiling Fan
Appliances
- Included: Dishwasher, Dryer, Microwave, Range Oven, Refrigerator, Washer
- Laundry: In Unit
Features
- Contact manager
- Flooring: Carpet, Wood
- Has basement: Yes
Interior area
- Total interior livable area: 1,616 sqft
Property
Parking
- Parking features: Attached, Driveway, Garage, On Street, Covered
- Has attached garage: Yes
- Details: Contact manager
Features
- Stories: 1
- Patio & porch: Patio
- Exterior features: Contact manager
- Has spa: Yes
- Spa features: Hottub Spa
Details
- Parcel number: 1501112000000005
Construction
Type & style
- Home type: SingleFamily
- Architectural style: RanchRambler
- Property subtype: SingleFamily
Condition
- Year built: 1964
Community & HOA
Location
- Region: Roselle Park
Financial & listing details
- Lease term: 12 Months
Price history
| Date | Event | Price |
|---|---|---|
| 11/7/2025 | Listed for rent | $4,000$2/sqft |
Source: All Jersey MLS #2606675R | ||
| 10/22/2025 | Sold | $627,500-0.4%$388/sqft |
Source: | ||
| 9/17/2025 | Pending sale | $630,000$390/sqft |
Source: | ||
| 9/17/2025 | Contingent | $630,000+10.7%$390/sqft |
Source: | ||
| 9/2/2025 | Listed for sale | $569,000+279.3%$352/sqft |
Source: | ||

