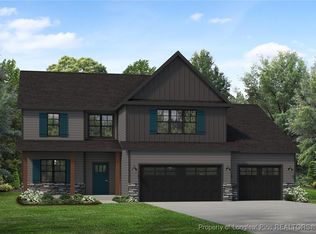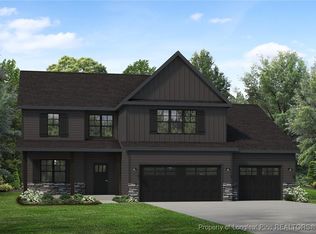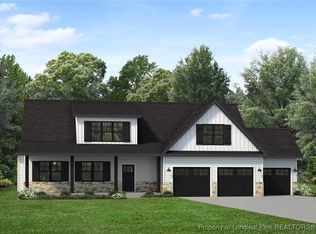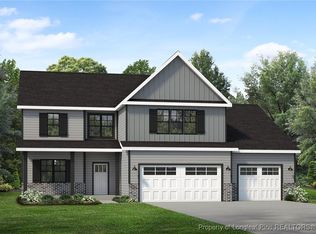Sold for $519,000 on 08/14/25
$519,000
496 Persimmon Tree Dr, Cameron, NC 28326
4beds
3,117sqft
Single Family Residence
Built in 2025
1.44 Acres Lot
$522,600 Zestimate®
$167/sqft
$-- Estimated rent
Home value
$522,600
$486,000 - $559,000
Not available
Zestimate® history
Loading...
Owner options
Explore your selling options
What's special
Precision Custom Homes presents the "Sarah" that boasts over 3k sqft sitting on a premium lot with 1.44acres. This gorgeous home features the timeless quality of it's influenced era partnered with today's modern appeal and will be truly one of a kind. Open floor plan excellent for entertaining. The kitchen features beautiful quartz tops with backsplash, custom soft-close cabinetry, 6 pc stainless appliance package, pot filler, white farm sink and a built-in beverage chiller making this kitchen a chef's dream. Primary on main level, en suite includes dual vanities, a free-standing soaker tub tiled shower with glass door. LVP in main living area, ceramic in wet areas and upgraded frieze carpeting in bedrooms. 3 large bedrooms, jack and jill bath on second level and a rec room. Please note: Photos reflect the Odyssey Design Inspiration; may include options, upgrades not included in this home. VT depicts the layout of this home. Visit the builders website at: https://myhome.anewgo.com/client/precisioncustomhomes up to $2500 towards closing costs credit with Approved Lender. Approved Lender also will pay .5% of the loan amount toward closing costs (subject to terms)
Zillow last checked: 8 hours ago
Listing updated: August 18, 2025 at 12:58pm
Listed by:
EDRIC WILLIAMS,
EXP REALTY LLC
Bought with:
SASQUATCH REAL ESTATE TEAM, .
SASQUATCH REAL ESTATE TEAM
Source: LPRMLS,MLS#: 741464 Originating MLS: Longleaf Pine Realtors
Originating MLS: Longleaf Pine Realtors
Facts & features
Interior
Bedrooms & bathrooms
- Bedrooms: 4
- Bathrooms: 4
- Full bathrooms: 3
- 1/2 bathrooms: 1
Heating
- ENERGY STAR Qualified Equipment
Cooling
- Central Air, Electric
Appliances
- Included: Built-In Oven, Cooktop, Double Oven, Dishwasher, ENERGY STAR Qualified Appliances, ENERGY STAR Qualified Dishwasher, ENERGY STAR Qualified Refrigerator, ENERGY STAR Qualified Water Heater, Electric Cooktop, Microwave, Refrigerator, Range Hood, Stainless Steel Appliance(s), Wine Cooler, Water Heater
- Laundry: Washer Hookup, Dryer Hookup, Main Level, Upper Level
Features
- Breakfast Area, Ceiling Fan(s), Dining Area, Separate/Formal Dining Room, Double Vanity, Eat-in Kitchen, Great Room, Kitchen Island, Primary Downstairs, Bath in Primary Bedroom, Open Concept, Pantry, Soaking Tub, Separate Shower, Utility Room, Water Closet(s), Walk-In Closet(s), Window Treatments
- Flooring: Ceramic Tile, Laminate, Luxury Vinyl Plank, Carpet
- Windows: Blinds
- Number of fireplaces: 1
- Fireplace features: Electric, Great Room
Interior area
- Total interior livable area: 3,117 sqft
Property
Parking
- Total spaces: 3
- Parking features: Attached, Garage
- Attached garage spaces: 3
Features
- Levels: Two
- Stories: 2
- Patio & porch: Rear Porch, Covered, Front Porch, Porch
- Exterior features: Playground, Porch
Lot
- Size: 1.44 Acres
- Features: 1-2 Acres, Backs To Trees, Partially Cleared
Details
- Parcel number: 9567223193
- Special conditions: None
Construction
Type & style
- Home type: SingleFamily
- Architectural style: Two Story
- Property subtype: Single Family Residence
Materials
- Board & Batten Siding, Brick Veneer
- Foundation: Slab
Condition
- New Construction
- New construction: Yes
- Year built: 2025
Details
- Warranty included: Yes
Utilities & green energy
- Sewer: Septic Tank
- Water: Public
Green energy
- Energy efficient items: Appliances, Water Heater
Community & neighborhood
Community
- Community features: Gutter(s), Street Lights
Location
- Region: Cameron
- Subdivision: Magnolia Hills
HOA & financial
HOA
- Has HOA: Yes
- HOA fee: $450 annually
- Association name: Magnolia Hills Owners Association
Other
Other facts
- Listing terms: New Loan
- Ownership: Less than a year
- Road surface type: Paved
Price history
| Date | Event | Price |
|---|---|---|
| 8/14/2025 | Sold | $519,000+2%$167/sqft |
Source: | ||
| 7/28/2025 | Pending sale | $509,000$163/sqft |
Source: | ||
| 7/6/2025 | Price change | $509,000+2.3%$163/sqft |
Source: | ||
| 4/25/2025 | Pending sale | $497,750$160/sqft |
Source: | ||
| 4/4/2025 | Listed for sale | $497,750$160/sqft |
Source: | ||
Public tax history
Tax history is unavailable.
Neighborhood: 28326
Nearby schools
GreatSchools rating
- 6/10Benhaven ElementaryGrades: PK-5Distance: 2.5 mi
- 6/10Highland MiddleGrades: 6-8Distance: 5.2 mi
- 3/10Western Harnett HighGrades: 9-12Distance: 8.3 mi
Schools provided by the listing agent
- Elementary: Harnett Co Schools
- Middle: Highland Middle School
- High: Western Harnett High School
Source: LPRMLS. This data may not be complete. We recommend contacting the local school district to confirm school assignments for this home.

Get pre-qualified for a loan
At Zillow Home Loans, we can pre-qualify you in as little as 5 minutes with no impact to your credit score.An equal housing lender. NMLS #10287.
Sell for more on Zillow
Get a free Zillow Showcase℠ listing and you could sell for .
$522,600
2% more+ $10,452
With Zillow Showcase(estimated)
$533,052


