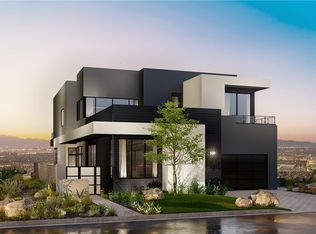Closed
$5,995,000
496 Overlook Rim Dr, Henderson, NV 89012
3beds
5,618sqft
Single Family Residence
Built in 2024
10,367 Square Feet Lot
$5,970,600 Zestimate®
$1,067/sqft
$7,887 Estimated rent
Home value
$5,970,600
$5.43M - $6.57M
$7,887/mo
Zestimate® history
Loading...
Owner options
Explore your selling options
What's special
Discover this extraordinary home by award-winning Christopher Homes, featuring panoramic views of the entire valley including the iconic Las Vegas Strip and Red Rock Mountains. Situated high on the mountainside in 24-hour guard gated MacDonald Highlands, home to the exclusive DragonRidge Golf Club. Spanning over 5,600 sq ft, this home features 3 bedrooms, 5 baths, home office, & SkyLoft. The Entertainer’s Kitchen is outfitted w/custom cabinetry, Sub-Zero & Wolf appliances, wine locker... SkyVu offers a lifestyle of unparalleled luxury and exclusivity, with world-class amenities.
Zillow last checked: 8 hours ago
Listing updated: November 12, 2025 at 07:30am
Listed by:
Amy Allison BS.0144797 702-838-3000,
Christopher Homes Realty
Bought with:
Misty Marshall, S.0182768
Sphere Real Estate
Source: LVR,MLS#: 2636601 Originating MLS: Greater Las Vegas Association of Realtors Inc
Originating MLS: Greater Las Vegas Association of Realtors Inc
Facts & features
Interior
Bedrooms & bathrooms
- Bedrooms: 3
- Bathrooms: 5
- Full bathrooms: 1
- 3/4 bathrooms: 2
- 1/2 bathrooms: 2
Primary bedroom
- Description: Downstairs,Pbr Separate From Other,Walk-In Closet(s)
- Dimensions: 16x23
Bedroom 2
- Description: Downstairs,Walk-In Closet(s),With Bath
- Dimensions: 14x17
Bedroom 3
- Description: Upstairs,Walk-In Closet(s),With Bath
- Dimensions: 14x17
Primary bathroom
- Description: Double Sink,Make Up Table,Separate Shower,Tub
Great room
- Description: Downstairs
- Dimensions: 19x24
Kitchen
- Description: Island,Quartz Countertops,Stainless Steel Appliances,Walk-in Pantry
Heating
- Central, Gas, Multiple Heating Units, Zoned
Cooling
- Central Air, Electric, 2 Units
Appliances
- Included: Built-In Gas Oven, Double Oven, Gas Cooktop, Disposal, Microwave, Refrigerator, Tankless Water Heater
- Laundry: Gas Dryer Hookup, Main Level, Laundry Room
Features
- Bedroom on Main Level, Primary Downstairs, Skylights, Programmable Thermostat
- Flooring: Carpet, Tile
- Windows: Double Pane Windows, Low-Emissivity Windows, Skylight(s)
- Number of fireplaces: 3
- Fireplace features: Bedroom, Gas, Great Room, Primary Bedroom
Interior area
- Total structure area: 5,618
- Total interior livable area: 5,618 sqft
Property
Parking
- Total spaces: 3
- Parking features: Attached, Electric Vehicle Charging Station(s), Finished Garage, Garage, Golf Cart Garage, Garage Door Opener, Private
- Attached garage spaces: 3
Features
- Stories: 2
- Patio & porch: Covered, Patio
- Exterior features: Courtyard, Patio
- Has private pool: Yes
- Pool features: Negative Edge, Pool/Spa Combo
- Has spa: Yes
- Spa features: In Ground
- Fencing: Block,Back Yard,Wrought Iron
- Has view: Yes
- View description: City, Mountain(s), Strip View
Lot
- Size: 10,367 sqft
- Features: No Rear Neighbors, < 1/4 Acre
- Topography: Mountainous
Details
- Parcel number: 17827532004
- Zoning description: Single Family
- Horse amenities: None
Construction
Type & style
- Home type: SingleFamily
- Architectural style: Two Story
- Property subtype: Single Family Residence
Materials
- Roof: Flat
Condition
- New Construction,Under Construction
- New construction: Yes
- Year built: 2024
Details
- Builder model: Res 2
- Builder name: Christophe
Utilities & green energy
- Electric: Photovoltaics None, 220 Volts in Garage
- Sewer: Public Sewer
- Water: Public
- Utilities for property: High Speed Internet Available, Underground Utilities
Green energy
- Energy efficient items: Windows, HVAC, Solar Panel(s)
Community & neighborhood
Security
- Security features: Fire Sprinkler System, Gated Community
Location
- Region: Henderson
- Subdivision: MACDONALD FOOTHILLS PLANNING A
HOA & financial
HOA
- Has HOA: Yes
- HOA fee: $330 monthly
- Amenities included: Country Club, Clubhouse, Dog Park, Fitness Center, Gated, Pickleball, Guard, Tennis Court(s)
- Services included: Security
- Association name: MacDonald Highlands
- Association phone: 702-933-7764
Other
Other facts
- Listing agreement: Exclusive Right To Sell
- Listing terms: Cash,Conventional
- Ownership: Single Family Residential
Price history
| Date | Event | Price |
|---|---|---|
| 11/10/2025 | Sold | $5,995,000$1,067/sqft |
Source: | ||
| 9/8/2025 | Pending sale | $5,995,000$1,067/sqft |
Source: | ||
| 8/19/2025 | Price change | $5,995,000+9.8%$1,067/sqft |
Source: | ||
| 7/26/2025 | Price change | $5,457,821+0.9%$971/sqft |
Source: | ||
| 7/3/2025 | Price change | $5,409,539+0.6%$963/sqft |
Source: | ||
Public tax history
Tax history is unavailable.
Neighborhood: MacDonald Ranch
Nearby schools
GreatSchools rating
- 9/10Brown, Hannah Marie ESGrades: PK-5Distance: 1.4 mi
- 7/10Bob Miller Middle SchoolGrades: 6-8Distance: 3.5 mi
- 5/10Foothill High SchoolGrades: 9-12Distance: 3.6 mi
Schools provided by the listing agent
- Elementary: Brown, Hannah Marie,Brown, Hannah Marie
- Middle: Miller Bob
- High: Foothill
Source: LVR. This data may not be complete. We recommend contacting the local school district to confirm school assignments for this home.
Get a cash offer in 3 minutes
Find out how much your home could sell for in as little as 3 minutes with a no-obligation cash offer.
Estimated market value
$5,970,600
