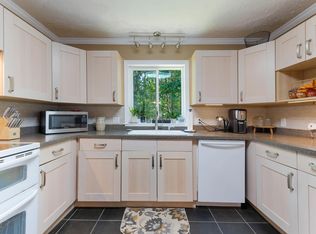Closed
$340,000
496 Old Greene Road, Lewiston, ME 04240
4beds
1,464sqft
Single Family Residence
Built in 1927
3.8 Acres Lot
$350,400 Zestimate®
$232/sqft
$2,656 Estimated rent
Home value
$350,400
$298,000 - $410,000
$2,656/mo
Zestimate® history
Loading...
Owner options
Explore your selling options
What's special
This beautifully renovated home offers the perfect blend of modern updates and peaceful country living—all just minutes from local amenities and turnpike access. Set on 3.8 acres, this property features a spacious attached 2-car garage and plenty of room to roam. Step inside to find a brand new kitchen with stylish cabinetry and sleek countertops, ideal for both everyday living and entertaining. Enjoy peace of mind with new windows, a new furnace, new bathrooms, and freshly painted interiors with all new drywall—everything has been thoughtfully updated so you can simply unpack and settle in. Whether you're enjoying the space indoors or taking in the privacy outdoors, this home is a true gem. Don't miss this turn-key opportunity with acreage, convenience, and comfort all in one!
Zillow last checked: 8 hours ago
Listing updated: June 25, 2025 at 01:00pm
Listed by:
Fontaine Family-The Real Estate Leader 207-784-3800
Bought with:
Pouliot Real Estate
Source: Maine Listings,MLS#: 1624872
Facts & features
Interior
Bedrooms & bathrooms
- Bedrooms: 4
- Bathrooms: 2
- Full bathrooms: 2
Bedroom 1
- Level: First
- Area: 99.58 Square Feet
- Dimensions: 9.02 x 11.04
Bedroom 2
- Level: Second
- Area: 133.17 Square Feet
- Dimensions: 12.03 x 11.07
Bedroom 3
- Level: Second
- Area: 108.69 Square Feet
- Dimensions: 9.05 x 12.01
Bedroom 4
- Level: Second
- Area: 90.93 Square Feet
- Dimensions: 9.03 x 10.07
Bonus room
- Level: First
- Area: 162.36 Square Feet
- Dimensions: 7.05 x 23.03
Dining room
- Level: First
- Area: 82.36 Square Feet
- Dimensions: 9.06 x 9.09
Kitchen
- Level: First
- Area: 144.89 Square Feet
- Dimensions: 11.06 x 13.1
Living room
- Level: First
- Area: 211.1 Square Feet
- Dimensions: 19.07 x 11.07
Heating
- Forced Air
Cooling
- None
Appliances
- Included: Dishwasher, Microwave, Electric Range, Refrigerator
Features
- 1st Floor Bedroom
- Flooring: Laminate, Wood
- Basement: Interior Entry,Full,Unfinished
- Has fireplace: No
Interior area
- Total structure area: 1,464
- Total interior livable area: 1,464 sqft
- Finished area above ground: 1,464
- Finished area below ground: 0
Property
Parking
- Total spaces: 2
- Parking features: Paved, 5 - 10 Spaces, On Site, Garage Door Opener
- Attached garage spaces: 2
Features
- Patio & porch: Porch
Lot
- Size: 3.80 Acres
- Features: Near Turnpike/Interstate, Rural, Level
Details
- Parcel number: LEWIM058L001
- Zoning: RA
Construction
Type & style
- Home type: SingleFamily
- Architectural style: Cape Cod
- Property subtype: Single Family Residence
Materials
- Wood Frame, Vinyl Siding
- Foundation: Block, Granite
- Roof: Membrane,Shingle
Condition
- Year built: 1927
Utilities & green energy
- Electric: Circuit Breakers
- Sewer: Private Sewer
- Water: Private
Community & neighborhood
Location
- Region: Lewiston
Other
Other facts
- Road surface type: Paved
Price history
| Date | Event | Price |
|---|---|---|
| 6/25/2025 | Sold | $340,000+4.6%$232/sqft |
Source: | ||
| 6/8/2025 | Pending sale | $325,000$222/sqft |
Source: | ||
| 6/2/2025 | Listed for sale | $325,000+116.7%$222/sqft |
Source: | ||
| 11/26/2024 | Sold | $150,000-18.9%$102/sqft |
Source: | ||
| 11/20/2024 | Pending sale | $185,000$126/sqft |
Source: | ||
Public tax history
| Year | Property taxes | Tax assessment |
|---|---|---|
| 2024 | $2,535 +5.9% | $79,800 |
| 2023 | $2,394 +8.7% | $79,800 +3.3% |
| 2022 | $2,202 +0.8% | $77,270 |
Find assessor info on the county website
Neighborhood: 04240
Nearby schools
GreatSchools rating
- 1/10Thomas J McMahon Elementary SchoolGrades: PK-6Distance: 1.1 mi
- 1/10Lewiston Middle SchoolGrades: 7-8Distance: 2.7 mi
- 2/10Lewiston High SchoolGrades: 9-12Distance: 3 mi
Get pre-qualified for a loan
At Zillow Home Loans, we can pre-qualify you in as little as 5 minutes with no impact to your credit score.An equal housing lender. NMLS #10287.
Sell for more on Zillow
Get a Zillow Showcase℠ listing at no additional cost and you could sell for .
$350,400
2% more+$7,008
With Zillow Showcase(estimated)$357,408
