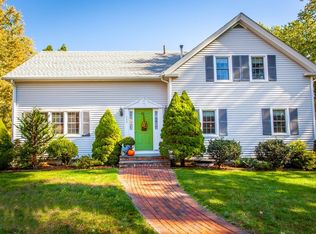Sold for $721,000
$721,000
496 Newtown Rd, Littleton, MA 01460
3beds
1,760sqft
Single Family Residence
Built in 1992
2.78 Acres Lot
$817,400 Zestimate®
$410/sqft
$4,085 Estimated rent
Home value
$817,400
$777,000 - $866,000
$4,085/mo
Zestimate® history
Loading...
Owner options
Explore your selling options
What's special
A wonderfully updated contemporary close to everything Littleton has to offer! This 3 bedroom 2 full bath home is loaded with updates. The spacious open concept kitchen has hardwood floors, new stainless steel appliances, new quartz counters, with a large breakfast bar & new backsplash. The large living room features a fireplace & slider out to the deck overlooking the great yard! A separate dining room & full bath round out the 1st floor. Upstairs you will find 3 bedrooms including a spacious main bedroom with a double closet, cathedral ceiling and access to the shared full bathroom. New luxury vinyl flooring in 2 of the bedrooms and new laminate in the upstairs bath. Basement bonus space gives buyers options! Set back from the street this beautiful house has been refreshed with new interior paint and flooring in many spaces. NEW furnace 2022, NEW water heater 2020, updated insulation in 2022, new exterior doors & windows in most of house 2023! All this and easy highway access!!
Zillow last checked: 8 hours ago
Listing updated: September 27, 2023 at 04:12am
Listed by:
Alysha Glazier 508-769-1286,
Keller Williams Realty-Merrimack 978-692-3280
Bought with:
Jerson Familia
Lamacchia Realty, Inc.
Source: MLS PIN,MLS#: 73151627
Facts & features
Interior
Bedrooms & bathrooms
- Bedrooms: 3
- Bathrooms: 2
- Full bathrooms: 2
- Main level bathrooms: 1
Primary bedroom
- Features: Bathroom - Full, Skylight, Cathedral Ceiling(s), Ceiling Fan(s), Flooring - Vinyl, Closet - Double
- Level: Second
Bedroom 2
- Features: Closet, Flooring - Vinyl
- Level: Second
Bedroom 3
- Features: Closet, Flooring - Laminate, Half Vaulted Ceiling(s)
- Level: Second
Bathroom 1
- Features: Bathroom - Full, Bathroom - With Shower Stall, Flooring - Vinyl
- Level: Main,First
Bathroom 2
- Features: Bathroom - Full, Bathroom - Tiled With Tub & Shower, Flooring - Laminate
- Level: Second
Dining room
- Features: Flooring - Wood
- Level: Main,First
Kitchen
- Features: Closet, Flooring - Wood, Pantry, Countertops - Stone/Granite/Solid, Breakfast Bar / Nook, Exterior Access, Open Floorplan, Slider
- Level: Main,First
Living room
- Features: Flooring - Wall to Wall Carpet, Deck - Exterior, Open Floorplan, Recessed Lighting, Slider
- Level: Main,First
Heating
- Forced Air, Natural Gas
Cooling
- None
Appliances
- Included: Gas Water Heater, Range, Dishwasher, Microwave, Refrigerator, Washer, Dryer, Plumbed For Ice Maker
- Laundry: In Basement, Electric Dryer Hookup, Washer Hookup
Features
- Bonus Room
- Flooring: Wood, Vinyl, Carpet
- Windows: Insulated Windows
- Basement: Full,Interior Entry,Garage Access
- Number of fireplaces: 1
- Fireplace features: Living Room
Interior area
- Total structure area: 1,760
- Total interior livable area: 1,760 sqft
Property
Parking
- Total spaces: 5
- Parking features: Attached, Under, Garage Door Opener, Garage Faces Side, Off Street, Stone/Gravel
- Attached garage spaces: 1
- Uncovered spaces: 4
Features
- Patio & porch: Deck
- Exterior features: Deck
- Waterfront features: Stream
Lot
- Size: 2.78 Acres
- Features: Wooded, Easements
Details
- Parcel number: M:0R04 B:0014 L:D2,566130
- Zoning: R
Construction
Type & style
- Home type: SingleFamily
- Architectural style: Contemporary
- Property subtype: Single Family Residence
Materials
- Frame
- Foundation: Concrete Perimeter
- Roof: Shingle
Condition
- Year built: 1992
Utilities & green energy
- Sewer: Private Sewer
- Water: Public
- Utilities for property: for Gas Range, for Electric Dryer, Washer Hookup, Icemaker Connection
Community & neighborhood
Community
- Community features: Shopping, Highway Access, Public School
Location
- Region: Littleton
Price history
| Date | Event | Price |
|---|---|---|
| 9/26/2023 | Sold | $721,000+7.8%$410/sqft |
Source: MLS PIN #73151627 Report a problem | ||
| 8/29/2023 | Contingent | $669,000$380/sqft |
Source: MLS PIN #73151627 Report a problem | ||
| 8/23/2023 | Listed for sale | $669,000$380/sqft |
Source: MLS PIN #73151627 Report a problem | ||
Public tax history
| Year | Property taxes | Tax assessment |
|---|---|---|
| 2025 | $9,852 +19.3% | $663,000 +19.2% |
| 2024 | $8,255 -9.4% | $556,300 -0.7% |
| 2023 | $9,107 +4.7% | $560,400 +14.1% |
Find assessor info on the county website
Neighborhood: 01460
Nearby schools
GreatSchools rating
- NAShaker Lane Elementary SchoolGrades: PK-2Distance: 0.9 mi
- 8/10Littleton Middle SchoolGrades: 6-8Distance: 2 mi
- 10/10Littleton High SchoolGrades: 9-12Distance: 2.7 mi
Schools provided by the listing agent
- Elementary: Shaker Lane
- Middle: Littleton
- High: Littleton
Source: MLS PIN. This data may not be complete. We recommend contacting the local school district to confirm school assignments for this home.
Get a cash offer in 3 minutes
Find out how much your home could sell for in as little as 3 minutes with a no-obligation cash offer.
Estimated market value$817,400
Get a cash offer in 3 minutes
Find out how much your home could sell for in as little as 3 minutes with a no-obligation cash offer.
Estimated market value
$817,400
