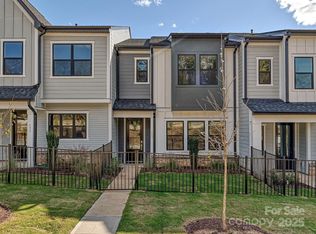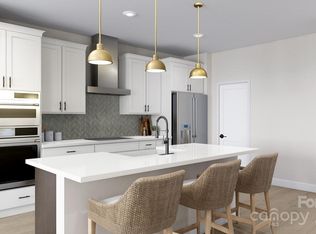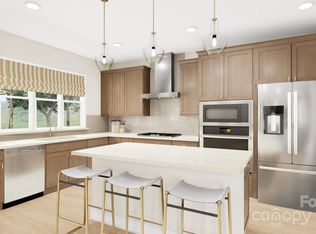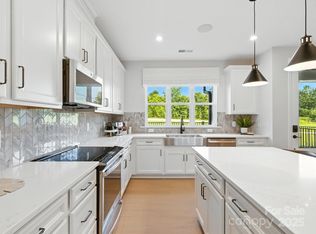Closed
$412,232
496 Nash St, Fort Mill, SC 29715
3beds
1,814sqft
Townhouse
Built in 2025
0.05 Acres Lot
$412,300 Zestimate®
$227/sqft
$-- Estimated rent
Home value
$412,300
$392,000 - $433,000
Not available
Zestimate® history
Loading...
Owner options
Explore your selling options
What's special
Step into elevated comfort with The Clarion, a home that echoes Fort Mill’s legacy of progress and innovation. This 3-bedroom, 2.5-bath floorplan spans 1,814 square feet and offers thoughtful details designed for modern living. A spacious loft provides flexible space perfect for a home office, play area, or media room. The heart of the home is the large kitchen island, ideal for gathering with friends or prepping meals in style. Unwind in the primary suite, complete with a walk-in shower and generous closet space. With a 2-bay rear-load garage and timeless curb appeal, The Clarion blends classic charm with contemporary features—right in the heart of Fort Mill’s most exciting new community.
Zillow last checked: 8 hours ago
Listing updated: December 01, 2025 at 07:40am
Listing Provided by:
Brooke Fields-Christenburg brooke.christenburg@tripointehomes.com,
TRI Pointe Homes INC
Bought with:
Brooke Fields-Christenburg
TRI Pointe Homes INC
Source: Canopy MLS as distributed by MLS GRID,MLS#: 4280440
Facts & features
Interior
Bedrooms & bathrooms
- Bedrooms: 3
- Bathrooms: 3
- Full bathrooms: 2
- 1/2 bathrooms: 1
Primary bedroom
- Level: Upper
Bedroom s
- Level: Upper
Bedroom s
- Level: Upper
Bathroom full
- Level: Upper
Bathroom half
- Level: Main
Kitchen
- Level: Main
Living room
- Level: Main
Heating
- Central
Cooling
- Central Air
Appliances
- Included: Microwave, Convection Oven, Dishwasher, Disposal, Plumbed For Ice Maker
- Laundry: Upper Level
Features
- Has basement: No
Interior area
- Total structure area: 1,814
- Total interior livable area: 1,814 sqft
- Finished area above ground: 1,814
- Finished area below ground: 0
Property
Parking
- Total spaces: 2
- Parking features: Attached Garage, Garage on Main Level
- Attached garage spaces: 2
Features
- Levels: Two
- Stories: 2
- Entry location: Main
Lot
- Size: 0.05 Acres
Details
- Parcel number: 7160000123
- Zoning: PD
- Special conditions: Standard
Construction
Type & style
- Home type: Townhouse
- Property subtype: Townhouse
Materials
- Hardboard Siding
- Foundation: Slab
Condition
- New construction: Yes
- Year built: 2025
Details
- Builder model: Clarion
- Builder name: TRI POINTE HOMES
Utilities & green energy
- Sewer: Public Sewer
- Water: City
Community & neighborhood
Location
- Region: Fort Mill
- Subdivision: Southbridge
HOA & financial
HOA
- Has HOA: Yes
- HOA fee: $199 monthly
Other
Other facts
- Road surface type: Concrete, Paved
Price history
| Date | Event | Price |
|---|---|---|
| 11/21/2025 | Sold | $412,232-2.9%$227/sqft |
Source: | ||
| 9/30/2025 | Pending sale | $424,474$234/sqft |
Source: | ||
| 9/15/2025 | Price change | $424,474+0.4%$234/sqft |
Source: | ||
| 9/8/2025 | Price change | $422,974+0.4%$233/sqft |
Source: | ||
| 8/12/2025 | Price change | $421,474-4.7%$232/sqft |
Source: | ||
Public tax history
Tax history is unavailable.
Neighborhood: 29715
Nearby schools
GreatSchools rating
- 5/10Fort Mill Elementary SchoolGrades: PK-5Distance: 0.6 mi
- 9/10Fort Mill Middle SchoolGrades: 6-8Distance: 0.7 mi
- 9/10Nation Ford High SchoolGrades: 9-12Distance: 2.7 mi
Schools provided by the listing agent
- Elementary: Springfield
- Middle: Springfield
- High: Nation Ford
Source: Canopy MLS as distributed by MLS GRID. This data may not be complete. We recommend contacting the local school district to confirm school assignments for this home.
Get a cash offer in 3 minutes
Find out how much your home could sell for in as little as 3 minutes with a no-obligation cash offer.
Estimated market value
$412,300
Get a cash offer in 3 minutes
Find out how much your home could sell for in as little as 3 minutes with a no-obligation cash offer.
Estimated market value
$412,300



