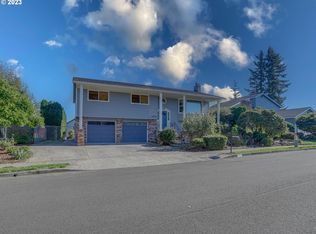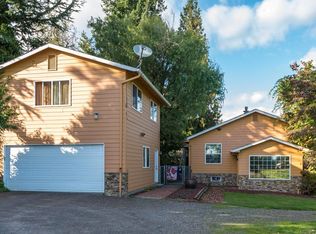Great Gresham tri in perfect neighborhood. See the Wash. mtns from the front yard! Kitchen rmdl few years ago: hick. cab w/sft close, hi-end granite, dbl JennAire conv. ovens, prof gas range. RV pkg! BY has shed with lots of firewood for the two 'certified' w/b inserts! Big deck, covered patio w/mist. Vaulted LR, hardwood floors all over. New carpet on Dec 7!! Both fridge's stay!. LL Fam Rom. All front-facing windows have sitting benches. Come see! Opn Hse: Sun 11/22 1-4. 1 party at a time.
This property is off market, which means it's not currently listed for sale or rent on Zillow. This may be different from what's available on other websites or public sources.

