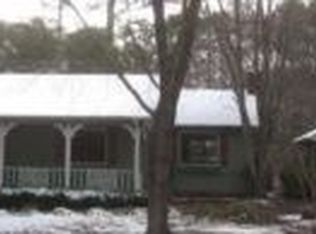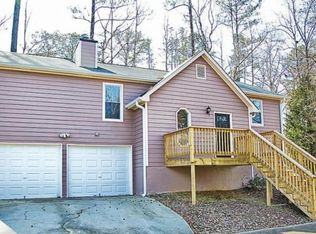Don't miss this one of kind property. 3 bed/3 bath home w/no hoa on 3 acres w/pond full of fish. Spacious cape cod style w/master on main, large family room w/stone fireplace & sunroom. Upstairs has 2 huge bedrooms & large loft area that could be second living space. Full unfinished basement w/full bath, 3rd garage and awaits your personal touch. New laminate hardwoods, new carpet, new lighting, newer HVAC & water heater. Home is all electric. They don't make them like this anymore.
This property is off market, which means it's not currently listed for sale or rent on Zillow. This may be different from what's available on other websites or public sources.

