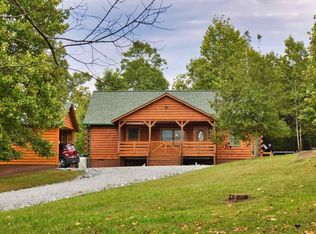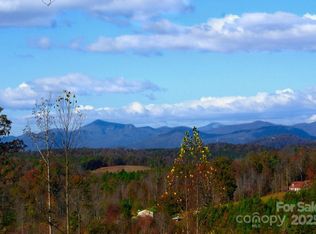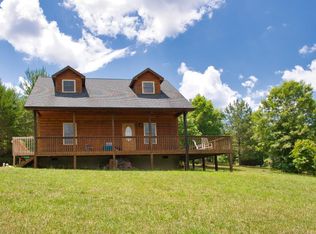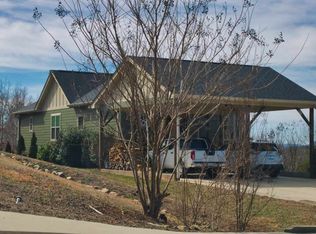Closed
$365,000
496 Moonlight Pass, Rutherfordton, NC 28167
2beds
1,232sqft
Single Family Residence
Built in 2014
1.48 Acres Lot
$368,100 Zestimate®
$296/sqft
$1,444 Estimated rent
Home value
$368,100
$294,000 - $464,000
$1,444/mo
Zestimate® history
Loading...
Owner options
Explore your selling options
What's special
Watch the sun setting over the mtns from your front porch! Inside, the vaulted ceiling in the great room offers spaciousness, where you'll find oak hardwood floors throughout the split floor plan home. In the kitchen, take a look at the thick slab of walnut that makes up the countertop on the island! Inside the cabinets are numerous hardware slides and drawers that make life easier, plus the gas range and new Bosch refrigerator is included! Features a large primary bedroom w/walk-in closet, en suite w/double vanity and walk-in shower. Second bedroom is perfect for an office, guests, etc. Starlink high speed internet hardware included. Cabin re-stained in 2023. Upgrades: Concrete drive ($45k), lg carport ($35k) built to serve as potential full house addition, 16'x24' shed ($22k), screened porch, steps w custom rail in back yard. Whole-house, auto propane generator ($17k), w/1,000 gal buried tank - perfect operation during Helene. Your broker can download list of upgrades from MLS.
Zillow last checked: 8 hours ago
Listing updated: September 29, 2025 at 09:40am
Listing Provided by:
Dan Hoffman dan@lakelureland.com,
Lake Lure Land
Bought with:
Debra Martin
Purple Martin Realty, Inc.
Source: Canopy MLS as distributed by MLS GRID,MLS#: 4263136
Facts & features
Interior
Bedrooms & bathrooms
- Bedrooms: 2
- Bathrooms: 2
- Full bathrooms: 2
- Main level bedrooms: 2
Primary bedroom
- Level: Main
Heating
- Heat Pump
Cooling
- Heat Pump
Appliances
- Included: Dishwasher, Gas Range, Microwave, Refrigerator, Washer/Dryer
- Laundry: Utility Room
Features
- Has basement: No
Interior area
- Total structure area: 1,232
- Total interior livable area: 1,232 sqft
- Finished area above ground: 1,232
- Finished area below ground: 0
Property
Parking
- Parking features: Detached Carport
- Has carport: Yes
Features
- Levels: One
- Stories: 1
Lot
- Size: 1.48 Acres
- Features: Sloped, Views
Details
- Parcel number: 1648563
- Zoning: none
- Special conditions: Standard
Construction
Type & style
- Home type: SingleFamily
- Architectural style: Cabin
- Property subtype: Single Family Residence
Materials
- Log, Wood
- Foundation: Crawl Space
- Roof: Shingle
Condition
- New construction: No
- Year built: 2014
Utilities & green energy
- Sewer: Septic Installed
- Water: Well
- Utilities for property: Satellite Internet Available, Other - See Remarks
Community & neighborhood
Location
- Region: Rutherfordton
- Subdivision: Hearthstone Ridge
HOA & financial
HOA
- Has HOA: Yes
- HOA fee: $435 annually
Other
Other facts
- Road surface type: Concrete, Paved
Price history
| Date | Event | Price |
|---|---|---|
| 9/29/2025 | Sold | $365,000-7.8%$296/sqft |
Source: | ||
| 8/29/2025 | Pending sale | $395,900$321/sqft |
Source: | ||
| 5/25/2025 | Listed for sale | $395,900+77.9%$321/sqft |
Source: | ||
| 2/28/2020 | Sold | $222,500-11%$181/sqft |
Source: Public Record Report a problem | ||
| 12/17/2019 | Listed for sale | $249,900+614%$203/sqft |
Source: LAKE LURE LAND #47402 Report a problem | ||
Public tax history
| Year | Property taxes | Tax assessment |
|---|---|---|
| 2024 | $1,741 +0.7% | $305,100 |
| 2023 | $1,729 +22.7% | $305,100 +59.8% |
| 2022 | $1,409 +6.3% | $190,900 +5% |
Find assessor info on the county website
Neighborhood: 28167
Nearby schools
GreatSchools rating
- 5/10Mt Vernon-Ruth Elementary SchoolGrades: PK-5Distance: 4.5 mi
- 4/10R-S Middle SchoolGrades: 6-8Distance: 4.8 mi
- 4/10R-S Central High SchoolGrades: 9-12Distance: 4.1 mi
Schools provided by the listing agent
- Elementary: Pinnacle
- Middle: R-S Middle
- High: R-S Central
Source: Canopy MLS as distributed by MLS GRID. This data may not be complete. We recommend contacting the local school district to confirm school assignments for this home.

Get pre-qualified for a loan
At Zillow Home Loans, we can pre-qualify you in as little as 5 minutes with no impact to your credit score.An equal housing lender. NMLS #10287.



