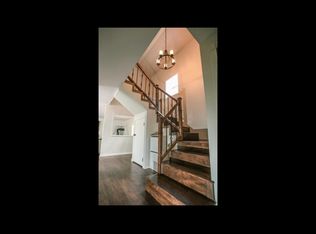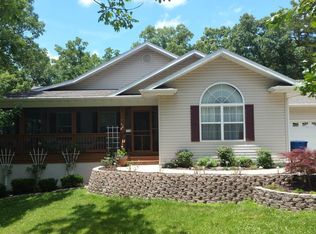Pristine, updated and IN TOWN! This 3+ bedroom home is move in ready and offers location, location, location. New kitchen with granite countertops, white cabinets, large farmhouse sink and stainless steel appliances. 2 master suites on the main level and all bedrooms are extremely spacious. Open concept living, kitchen, dining area with double sided fireplace from living to bedroom. Lower level family room is currently being used as a 4th bedroom. All bathrooms have been updated, new decks on both levels. Low maintenance lawn and treed back yard with creek at the bottom. Oversized 2 car garage with barrel stove for heat, circular drive and parking pad for boat or cars. Seller is ready for the next phase of their life, bring us a reasonable offer!
This property is off market, which means it's not currently listed for sale or rent on Zillow. This may be different from what's available on other websites or public sources.


