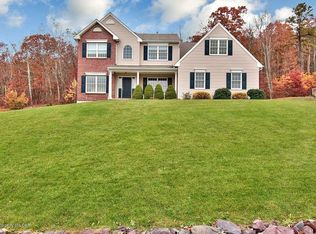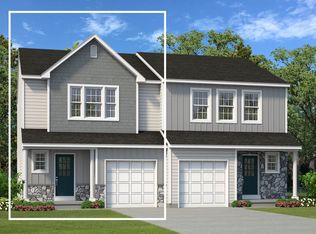Sold for $389,900 on 05/16/24
Street View
$389,900
496 Long Run Rd, Drums, PA 18222
3beds
2,438sqft
SingleFamily
Built in 2010
0.5 Acres Lot
$431,200 Zestimate®
$160/sqft
$2,588 Estimated rent
Home value
$431,200
$392,000 - $474,000
$2,588/mo
Zestimate® history
Loading...
Owner options
Explore your selling options
What's special
Hard to find ranch home in wonderful golf community. 95.5% efficiency gas heat & central air, whole house humidifier. 9' Ceilings, Granite counters, tile floors, stainless steel appliances. Hardwood floors, upgraded carpeting, crown molding, fireplace, custom blinds, huge basement ready to finish with double hung windows and rough in for full bath. Insulated carriage style garage doors with windows. Total of almost $40,000 in custom upgrades!For more information contact Michael Pinko @ 570-474-6307.
Facts & features
Price history
| Date | Event | Price |
|---|---|---|
| 5/17/2025 | Listing removed | $420,000$172/sqft |
Source: Luzerne County AOR #25-1371 Report a problem | ||
| 5/4/2025 | Price change | $420,000-1.2%$172/sqft |
Source: Luzerne County AOR #25-1371 Report a problem | ||
| 3/28/2025 | Listed for sale | $425,000+9%$174/sqft |
Source: Luzerne County AOR #25-1371 Report a problem | ||
| 5/16/2024 | Sold | $389,900$160/sqft |
Source: Public Record Report a problem | ||
| 3/22/2024 | Listed for sale | $389,900+15%$160/sqft |
Source: Luzerne County AOR #24-1246 Report a problem | ||
Public tax history
| Year | Property taxes | Tax assessment |
|---|---|---|
| 2023 | $6,349 +2.9% | $319,700 |
| 2022 | $6,168 | $319,700 |
| 2021 | $6,168 +10.3% | $319,700 |
Find assessor info on the county website
Neighborhood: 18222
Nearby schools
GreatSchools rating
- 7/10Drums El/Middle SchoolGrades: K-8Distance: 3.7 mi
- 4/10Hazleton Area High SchoolGrades: 9-12Distance: 6.3 mi

Get pre-qualified for a loan
At Zillow Home Loans, we can pre-qualify you in as little as 5 minutes with no impact to your credit score.An equal housing lender. NMLS #10287.
Sell for more on Zillow
Get a free Zillow Showcase℠ listing and you could sell for .
$431,200
2% more+ $8,624
With Zillow Showcase(estimated)
$439,824
