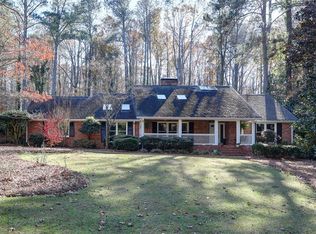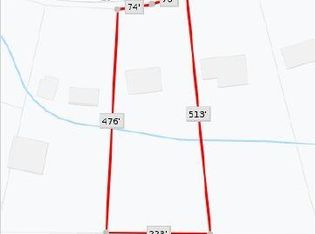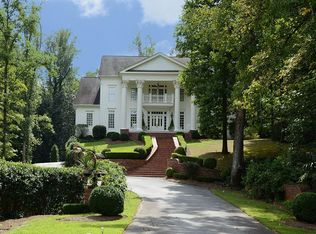Private oasis nestled on 2.14 acres in prime Chastain location. This spacious and charming home has everything you need right now and for years to come. Multiple living areas to entertain or simply relax with family. Light and bright interior with seamless flow blends today’s desired layout, design, and upgrades with traditional Southern charm. Generous Kitchen with granite countertops, stainless steel appliances, and breakfast area. Cozy fireside Family Room, gracious Living Room opening to elegant Dining Room. Retreat to stunning Owner’s Suite with private Office with built-in furniture, oversized custom closet, and renovated bathroom with steam shower and jetted tub. Adjoining Bonus Room can be used for a gym, craft room, nursery, or additional office space. Two generous guest suites with spacious closets and adjoining bathrooms. Hardwoods throughout. Partially finished basement. PHENOMENAL outdoor living at its best! Walk-out to expansive vaulted screened-in porch with stone fireplace overlooking pristine heated saltwater pool with large deck for summer nights. Picturesque park-like yard combines the peaceful elements of nature with pristine location and the conveniences of city living. Top rated public and private schools and close proximity to everything Atlanta has to offer. Don’t miss out on this incredible opportunity.
This property is off market, which means it's not currently listed for sale or rent on Zillow. This may be different from what's available on other websites or public sources.


