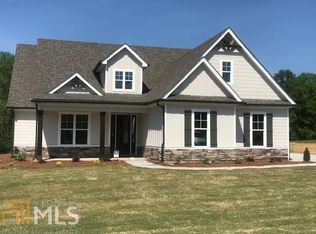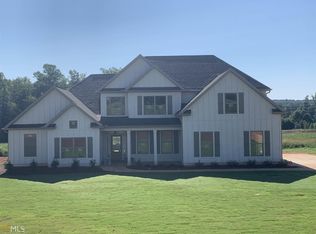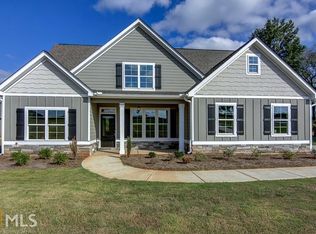Amazing craftsman style ranch by DUSTIN SHAW HOMES featuring Master AND two additional bedrooms on the MAIN! Entertainer's kitchen with custom cabinetry, stainless appliances, tile backsplash and pantry. Elegant dining room with coffered ceiling, hardwood floors throughout foyer kitchen and dining room. DSH signature windows, high ceilings,extensive molding, and much more! MASTER RETREAT includes trey ceilings, soaking tub, separate shower,double vanities, and walk in closet. Upstairs 4th spacious bedroom, full bath and extra large BONUS room awaits your ideas! Ask about our closing cost incentives with builder approved lenders!
This property is off market, which means it's not currently listed for sale or rent on Zillow. This may be different from what's available on other websites or public sources.


